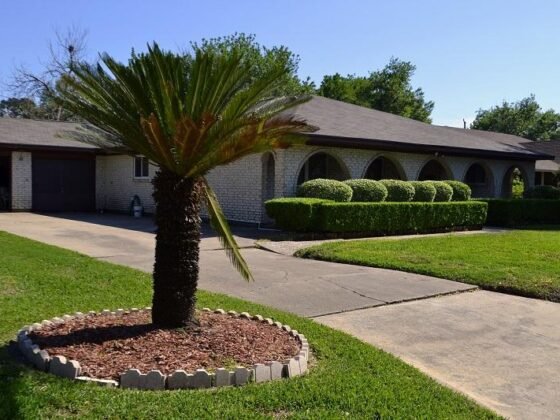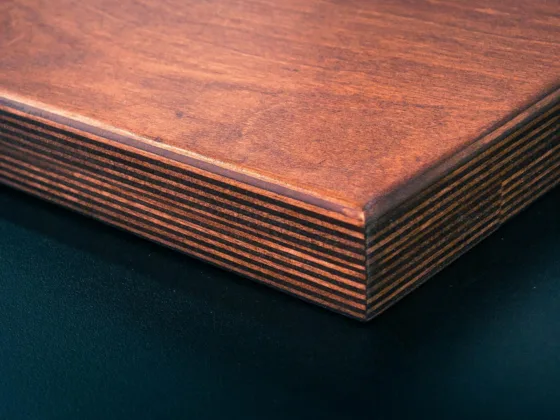Table of Contents Show
Any realtor would tell you that a wooden deck adds to the scalability of the house and enhances its value. If you have found the time to build your own wood deck, the money that comes to you would be even greater.

DIY Plans to Build Wood Deck
Read Also:
First Steps Before You Build Your Own Wood Deck
The first step to take, once you have decided that you want to build your own wood deck in your back or front yard, is to ensure whether local zoning laws have any restrictions and if you need a permit. Get the permit in place and go through the restrictions to ensure that your plans take care of all of them.
Plan your wood deck completely including the size, the materials you intend to use and whether you are going to link it to the house or have it free floating in the yard. Decide what you are going to do with the area below the deck.
It can be left as earth or sod with grass, though this may not grow below a deck because of the lack of sunlight. You can always consider concreting or laying loose flagstones below the deck. See that wood you buy is all pretreated and able to withstand exposure to the elements.
Laying the Foundations for Your Wooden Deck
Now that you have decided on the plans for your wooden deck, decide the dimensions of your main supporting structure or where the wooden beams need to be supported. You can then make concrete columns at these locations with foundation bolts or niches to take your beams.
You would have to be very accurate while laying out these column foundations, as so that the frame that you are intending to place on them fit correctly.
If the height of your deck is very low, you can even consider using deck piers which are preformed concrete footings that are already notched to accept the beams that you will place in them. You would, of course, need to place the deck piers on a proper base, so that they are in the correct place and properly leveled.
Creating the Frame for Your Wooden Deck
If your deck is not too big, you can create the frame in your garage or workshop and lift it into place. Otherwise, place the beams (6″ by 2″ size would be OK) on the foundations or piers and then connect them to each other with smaller pieces of the beam with L shaped clamps or directly screwing them to each other. You would soon have your frame ready to take the final decking.
If there are any electrical points required within the deck area, this is a good time to lay the necessary cabling. See that the cables are properly insulated as the structure is exposed to the weather and the wiring could get affected.
You would also need to leave extensions or other fittings for any posts that you make, which will require railing around the deck or if you are planning a roof structure.
Finishing the Top Deck and Other Work
The frame is ready now to take the final top decking. Screw down the decking boards to the frame. If the deck is attached to the house, you may need a rail or supporting board on the house which can take the wood deck.
You can also use nails instead of screws as long as they are the non-rusting type and are long enough to retain the hold in the beam.
It is a good idea to also use some wood adhesive on the top of each beam before nailing or screwing down the boards. It is best also to leave one end of the deck board uncut so that it can be cut to the correct size after the deck is tightened down.
Leaving gaps between boards is also not recommended as long as they are pressure treated and therefore less affected by heat. Now put in the posts for the railings at places already made in the frame and complete your railing with lattice or other types of covering.
If you need to put up a roof, you would have to extend these posts to roof level. It is better if these posts are linked to the concrete foundations in addition to the frame.
Now finish the floor of the deck with stain, paint, linoleum or even tiles if you fancy them. Get out those deck chairs and relax over a can of beer for work well done.









