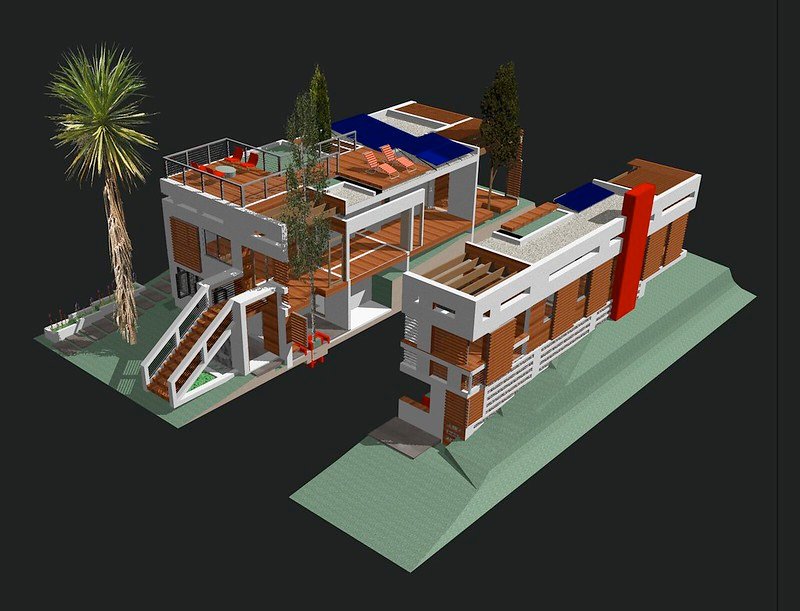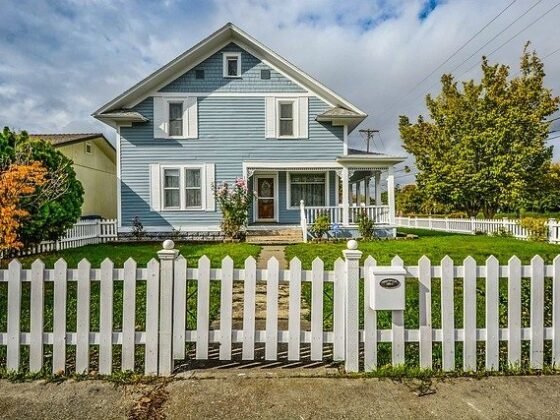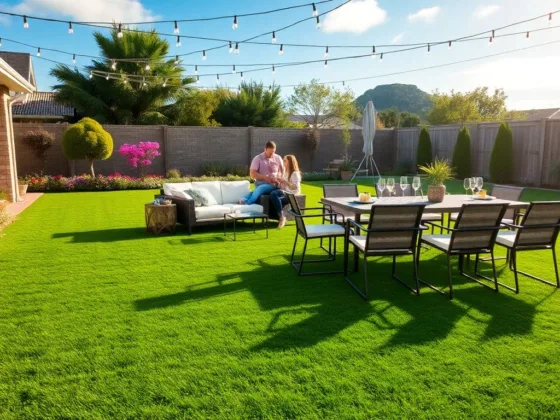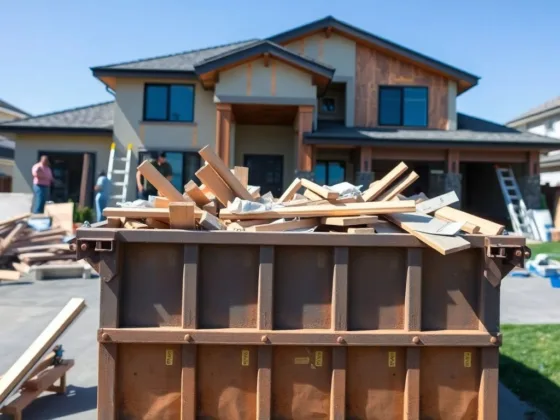Table of Contents Show
There are hundreds of businesses promoting the same product to thousands of individuals, and keeping customers involved in the brand is the best way to stay in the game.
It helps in the architecture of your home. If you want to make/design your home, or if you want to renovate, redesign, remodel, or redecorate your current home, we are here to tell you how.
With 3D architecture, you can definitely design your home according to your liking.

What is 3D Architectural Visualization?
3D visualization is a method that uses computer graphics to graphically display a building or to create a 3D model of the building.
It is one of the most common types of computer visualization. You can read the details on https://vizforyou.com/what-types-of-computer-visualization-do-we-distinguish/ regarding different types of computer visualization.
If you want to create your own dream house, you will most likely begin by gathering design ideas and suggestions from family and friends or online on various self-built sites until you have acquired fundamental knowledge and a set of several building kinds you may be interested in.
See Before You Build
Architects may use 3d printing service to produce designs and walkthrough encounters that can be viewed from numerous angles, giving the client a clear picture of the designer’s vision.
These designs can provide the customer with a virtual experience that allows them to visualize and comprehend the building’s elements.
Make All the Changes Before
Before you get your house materialized, you can change anything you want from the plan. 3D visualization helps you experience different situations where you feel like changing a bit from the plan.
Before commencing construction, necessary alterations may be made to meet the needs of the customer, saving both time and money.
Furthermore, design characteristics are coded into 3D rendering software, which creates output in accordance with the provided instruction.
As a result, large adjustments or sophisticated elements may be easily incorporated into a design.
Read Also:
Furnishing the House
Buying, constructing, or even restoring a home is an expensive endeavor. As a result, it is critical to prepare and retain all key pieces as long in advance as feasible.
This covers the precise layout and style of the furniture. Empty rooms are rarely attractive or exceptionally spacious.
Many rooms can only be revealed once they are equipped. For such a reason, you can use 3D visual software for interior design.
Color and materials may be added to the flooring and walls. Then you may easily decorate your floor layouts.
Kitchen cabinets, appliances, bathroom fixtures, and furnishings should all be included. Thousands of high brands and products are available.
Simply drag and drop furniture and supplies onto the floor plan to ensure proper placement. Decorate to make your design unique.
Take a Visual Tour of the House
After you’ve finished all of your planning and included all of your ideas in the design, you should take a virtual tour of your home at your leisure.
Move from room to room in the 3d modeling using the touchpad to see your ideas from all the different angles.









