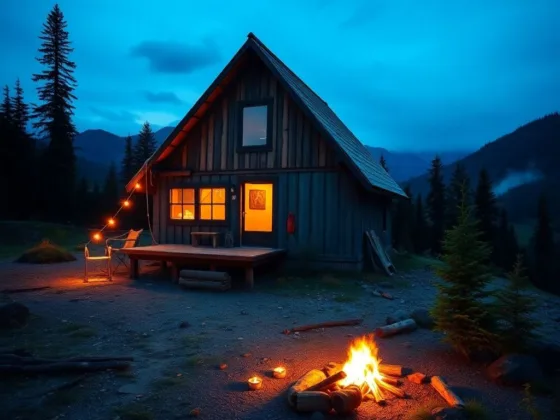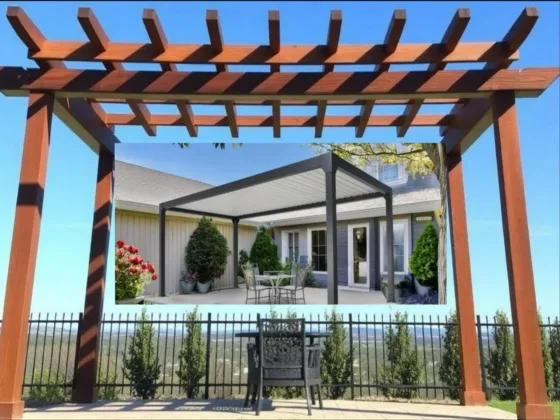Latest posts
The Importance of Pool Maintenance After Resurfacing
Keep your pool pristine post-resurfacing. Learn essential maintenance tips to prolong the new surface's life and improve your swimming experience.
Electric vs. Gas Golf Carts: Which One is Right for You?
Electric carts offer eco-friendly benefits, while gas carts provide power and range. Find out which option suits you best.
How to Incorporate Dried Flowers into Your Home Decor
Transform your space with dried flowers. Enjoy lasting beauty and easy maintenance while adding a touch of nature indoors.
Cheap and Easy DIY Off-Grid Projects to Boost Your Homestead
Discover how to live off-grid and embrace true freedom. Explore budget-friendly DIY projects that empower your self-sufficient lifestyle. Start today!
10 Timeless Bathroom Décor Trends That Never Go Out of Style
Elevate your space with classic white tiles. Their versatility and bright look make them a must-have for modern and traditional bathrooms alike.
Enhancing Your Home Security: Simple Steps to Safeguard Your Sanctuary
Protect your family with smart, budget-friendly home security tips. Find out how to use locks, lighting, and technology effectively.
Essential Considerations Before Moving to a New Place
Ready to relocate? This guide helps you understand costs, pick the right movers, and overcome emotional hurdles. Start your smooth move today!
Luxury Home Security: Superior Home Security Systems In 2025
Luxury homes are an obvious target for burglars as they are aware that they can get hold of costly things inside the home that are worth stealing. The situation can be exacerbated if the smart…
Wood vs. Aluminum Pergolas: Which Material is Best for You?
Discover how wood and aluminum pergolas can elevate your outdoor space. Explore options for style, durability, and maintenance needs.
Leveraging Fear in Pest Control Marketing – A Psychological Approach
Pests cause health worries and property damage. Use targeted marketing to address fears and build trust with Nifty Pest’s solutions.
















