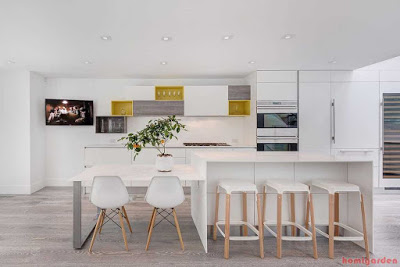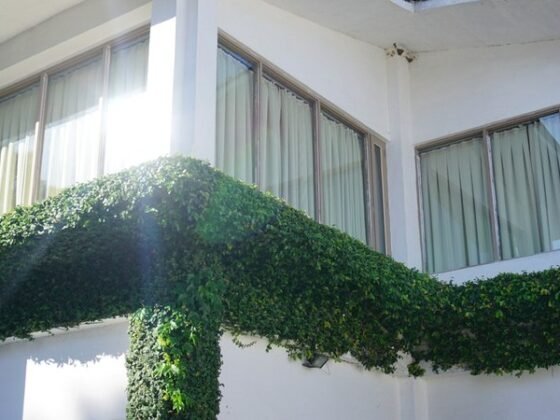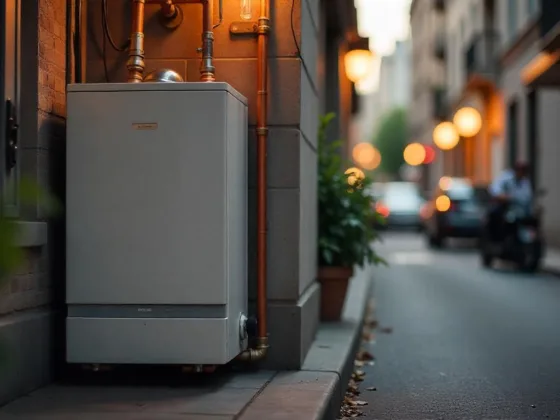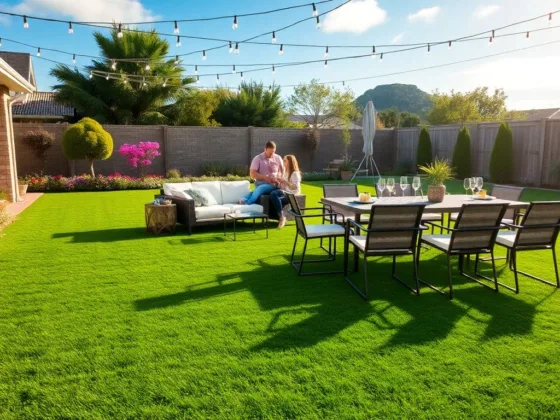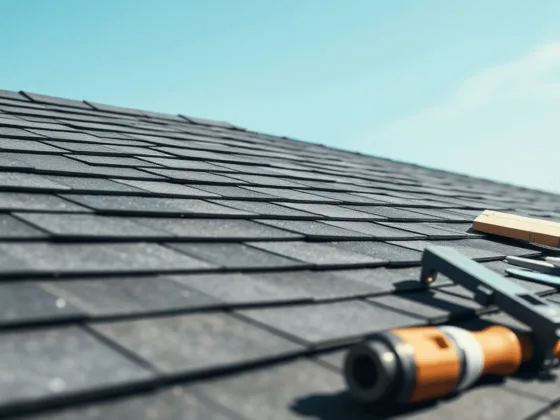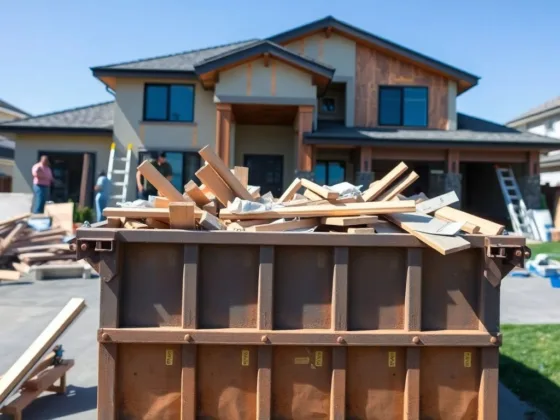Table of Contents Show
Are you planning to get a beautiful, small cabin built for you? If yes, you are in the right place. Building a cabin is not as difficult as it may seem. As a result of the growing appeal and popularity of tiny home living, the process of building a small home has been greatly simplified. Small cabin plans and cabin kits make constructing a cabin easier than ever.
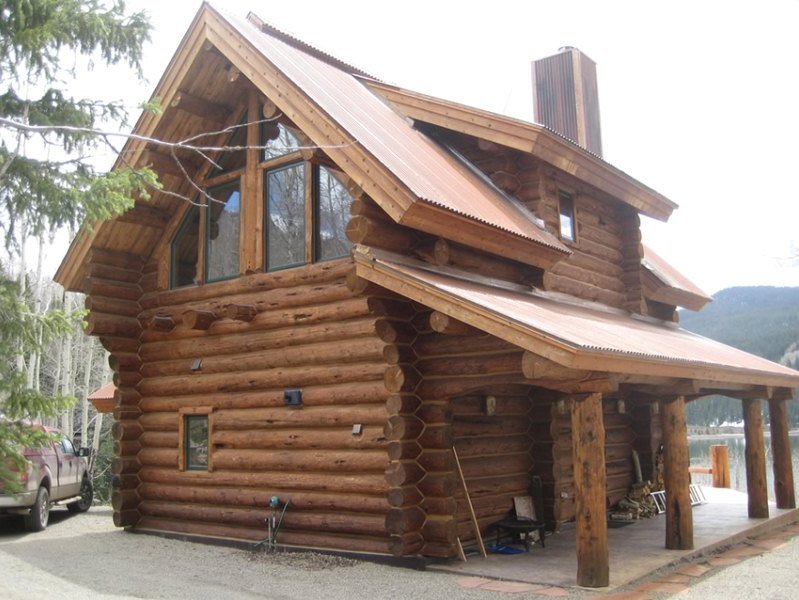
Thinking About Building a Cozy Small Cabins? It’s Easier Than Ever!
Whether you’re building one as your permanent residence, as a getaway home, or a hunting cabin, here are a few factors to consider to help you get started.
Budget
The first thing to consider is your budget. Cabin plans can be purchased from some suppliers for about $25, and small cabin kits often range from $25,000 to $50,000. If you choose to build using plans, the cost varies depending on the type and quantity of materials purchased.
Cabin Plan
There are dozens of cabin plans to choose from. Some of the most popular and widely used cabin plans are the tiny classic cabin, little wooden cabin, the beach house, duplex cabin, farmhouse, A-frame cabin with or without a porch, barn style solar house, tiny brick house, lookout cabin, loft cabin, etc.
The type of plan you choose should depend on your purpose of building the cabin. For instance, if you want to leverage solar energy to power your cabin, you can opt for barn style solar house. If you want this structure to fulfill your storage needs, opt for a cabin with basement.
Must Read:
Cabin Size
You may not require as much square footage if you’re building a small vacation home, as you would need for a cabin you plan to live in full-time. In general, most small cabins consist of a living space, a kitchen, and a single bedroom. Bathrooms may not be included in kits, so this is something else to take into consideration.
Bathroom Plan
Since your cabin may not have a bathroom, you’ll need to come up with an alternative. If you are interested in a homesteading lifestyle, building an outhouse on the property could be a solution. If you are building the cabin yourself, you may be able to add a bathroom, inside or outside the cabin. It is a good idea to talk with an experienced builder and plumber before moving forward with plans to do so.
Building Site
Once you have determined what the cabin will primarily be used for, the size of the home, and the bathroom plan; you need to find a building site. Important considerations at this stage are whether or not your cabin will be off-grid, what your plumbing needs are, and the building codes and regulations for your location. Connecting with others who have built or are building a tiny home can help a lot with this step of the process.
Choosing Between Cabin Kits and Plans
If you want the simplest way to build a small dwelling, a small cabin kit is probably the best fit. A cabin kit is a perfect answer to all dilemmas you may have. You can easily take the ownership over the build while simplifying the cabin construction process. These kits include complete building plans, and all of the needed materials are shipped to you. Some kits come partially assembled to make the process even easier.
If you have some experience building homes, or it is a dream of yours to build your own home, small cabin plans may better suit your needs. You can choose any style and configuration for your build with cabin plans. These plans emphasize combining indoor and outdoor living with open kitchen plans and generous porches.
Just be aware of what works for you. One great thing about building a cabin is that you need no training or experience. Though you should seek help from professional handymen for things like plumbing, electrical fitting, etc.
Regardless of which route you choose, there are plenty of options to make the process as easy and rewarding as possible. Make sure you keep it simple yet elegant and keep the finishes consistent. Whether you choose a cabin kit or a cabin plan, stick to it and buy additional items locally.
