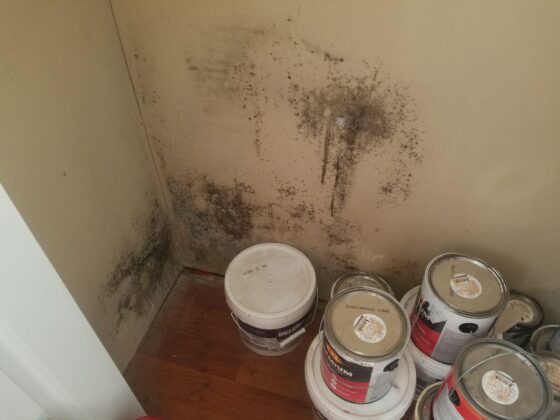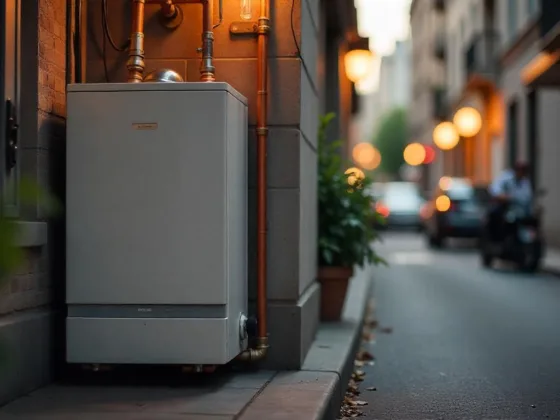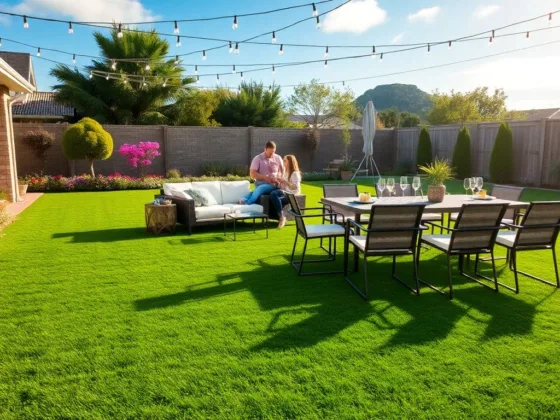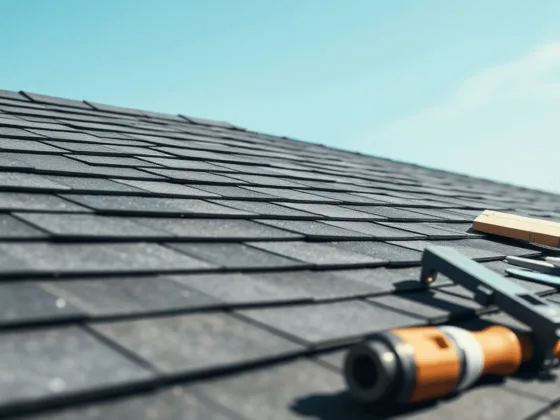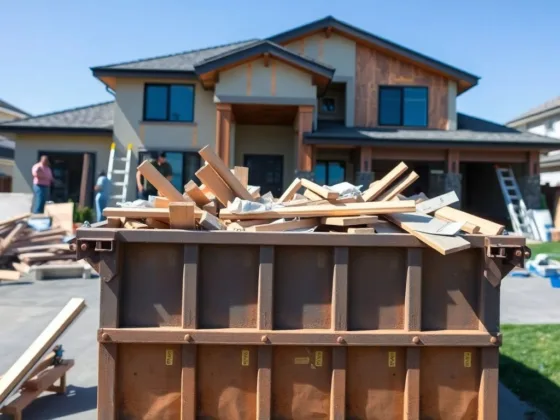Table of Contents Show
When your growing family outgrows the house, finding extra space to put people and belongings can be quite the challenge.
While adding another room might be out of the question, an attached garage might just be the place to find extra living space or room for storage, hobbies, or work.
The possibilities are almost unlimited! You can turn an attached garage into a mother-in-law suite, a home gym, a playroom for the kids, or a home theater for teens.

Remodeling your garage for added space also adds resale value to your home. Potential buyers view functional room additions as a plus, especially for a growing family.
Read Also:
- Key Decorating Tips on How to Turn Your Garage into a Great Entertainment Area
- Garage Conversion for Beginners: How to Plan One and Where to Start
- How to Brighten Up a Garage and Turn It into Another Bedroom
- Upgrading Your Space: 8 Must-See Garage Remodel Ideas
- How to Install a Garage Door the Right Way
How to Get Started
Before you start knocking out walls, draw out a simple floor plan, and make sure your proposed project meets building codes and zoning requirements.
Remodeling an attached garage is ideal because electrical wiring, windows, ductwork, walls, and floors are already in place.
Basically, you’re taking the skeleton of a room and finishing it to suit your needs. Try to keep your design simple and efficient.
Comfort Is Key
Comfort will be your main remodeling consideration. You want your attached garage to remodel to be comfortable, temperature-controlled, and cozy.
Your HVAC professional can suggest whether your existing unit will handle the extra load of heating and cooling the garage, or whether it will be more feasible to install an energy-efficient standalone garage heating unit, such as those discussed here, and/or an air conditioning unit.
DIY or Hire a Pro?
Depending on whether or not your remodel will be temporary or permanent, you might have to enlist the aid of professionals.
A permanent garage conversion requires removing the garage door and the electrical and mounting mechanism and refinishing the exterior siding where the garage door was once installed.
If you’re not handy with home construction, hire a local contractor or carpenter, electrician, HVAC company, and plumber to handle the heavy lifting.
Here are some great ideas for making extra usable space in your attached garage:
There’s No Place Like Home… For Mom!
Keep aging parents close by remodeling an attached garage. Block out three areas of the garage: one for sleeping, one for eating, and another for bathing and toileting.
The bedroom should accommodate a queen-sized bed and storage. Consider building a 2-foot wide closet along one wall and a partition wall with an interior door for privacy.
If your budget allows, mom and dad might love a kitchenette for morning coffee, a small dining area, and food prep space. A small three-piece bath will also offer privacy for aging parents who tend to get up in the middle of the night.
Check with your building and zoning officials to approve plans that include tying into your existing plumbing and electrical. Be sure to include heating and cooling to keep Gramps and Granny comfy.
A standalone garage heating/AC unit might be more energy-efficient and give senior adults more options to stay warm or cool. Because of thinning skin, older adults feel temperature changes more keenly than younger family members.
Stay Home and Stay Fit
In the midst of a pandemic, so many people are staying at home that having a home gym just makes perfect sense. Converting an attached garage into a fitness area can be as easily done as sweeping out the garage floor and putting down some rubber mats.
Add some equipment: an exercise bike, treadmill, elliptical, and barbells, and voila! You’re all set. But you can take your design ideas a little further by adding special touches.
Paint the walls and decorate with oversized posters of your favorite fitness gurus. Or install a wall of mirrors to show off your new curves.
A few bean bags or inflatable chairs and sofas in a corner of the room provide space to lounge after a workout.
A flat panel TV, surround sound stereo system, and storage wall unit help create a home gym that will be the envy of all your friends. Climate control is important for staying fit.
Include a garage heating/AC unit in your home gym to keep your new digs comfortable in any weather. Rain or shine, exercising in your own climate-controlled fitness center is priceless.
Work from Home in Style
Lots of employees are opting to work from home, and an attached garage affords ample space to work efficiently.
Since most garages have a large footprint, you’ll have the luxury of dividing the interior into two or three zones: a work area with a desk and chair for your computer; a lounge area with a table and chairs to take breaks, have a snack, or hold an intimate meeting; and a space for storage and filing.
Cover interior walls with your choice of wallpaper, paneling, or paint. Add a few of your favorite wall hangings or paintings and cover concrete garage floors with low-pile Berber carpet, hardwood, or ceramic tile.
In a home office, you are going to need several types of lighting: ambient, task, incandescent, and florescent.
Be sure to design your home office with good natural lighting and task lighting directly over your desk to avoid eye strain. This is your space, so include interior finishes and furnishings that stimulate creativity and encourage workflow.
To make your home office one of the most comfortable and inviting spaces in the house, don’t forget to add a garage heater/air conditioning unit. You will work more efficiently when your office is temperature-controlled.
Home Theater/Family Haven
If you’re like most moms, you love having family gatherings, but you don’t want to clutter up formal living areas.
Converting your existing attached garage into a home theater or family room is the smartest and most cost-effective way to enjoy family and friends without the worry of wear and tear in your living room.
A home theater is easy to design. Start with darkening the room with black paint on the walls and ceiling, and room-darkening shades, curtains, or panels at the windows.
Install a flat panel screen television or leave one wall white so you can project movies. You may prefer to have your carpenter build a couple of six-inch-high platforms to create different viewing levels for your home theater guests.
The platforms can be covered with noise-muffling carpet. Add a half-dozen or more comfortable recliners to make viewing pleasure for each guest. Be sure to include a garage heating and cooling unit to keep everyone comfortable.
Whether you need to add more storage, add a home office, provide a place for aging parents, or get the family together for home movies or casual fun, converting your attached garage just makes perfect sense!
You will not only increase the value of your home but also gain usable square footage that will make memories unforgettable for decades to come.


