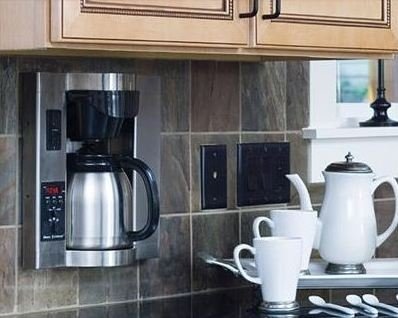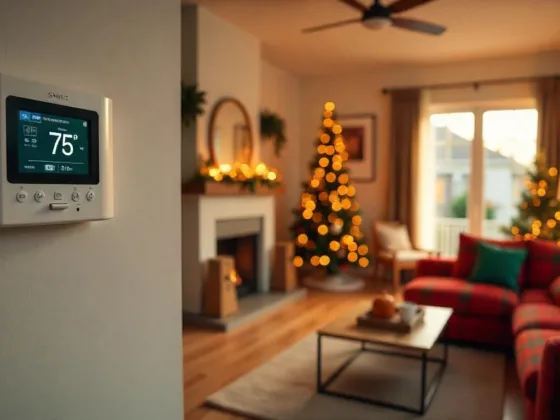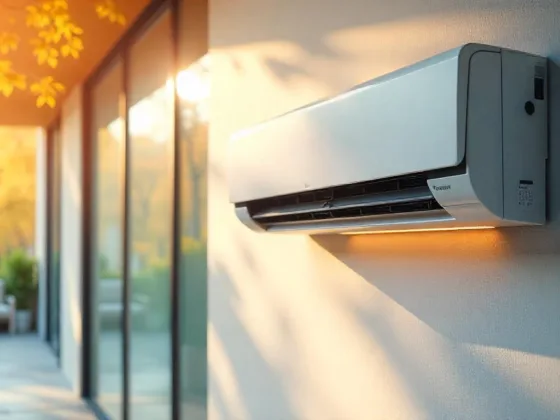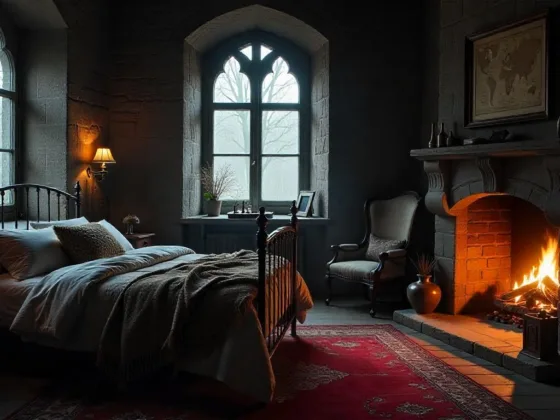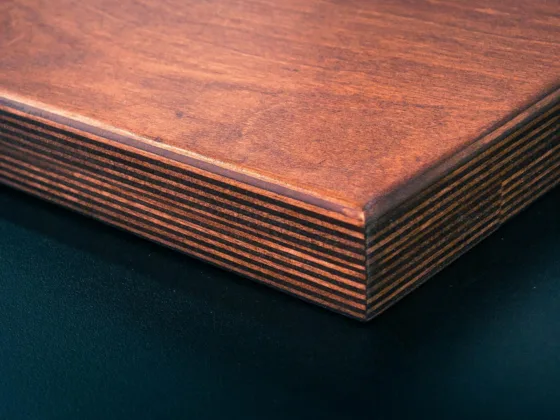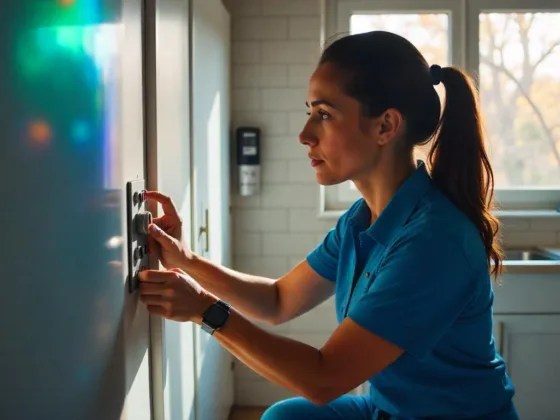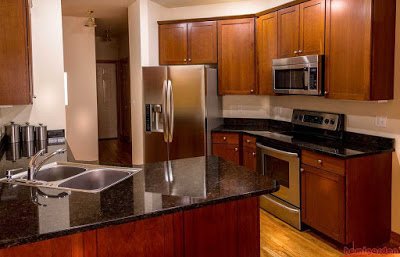 |
| London Kitchen Cabinets |
Designing Your Kitchen Cabinets
Everybody’s idea of a kitchen is different. Some people will cook 2-3 meals a day, where others may only cook once in a great while a prefer to order take out or to utilize their microwaves more. You will also need to figure out what appliances are most important to you and whether or not your kitchen will function as some other space like a home work area or work space. Whether or not you use your kitchen as an eat in or not can also impact your kitchen cabinet design.
After you have looked at these questions carefully and think that you have the answers, you will need to decide on your layout. There are six common layouts for a kitchen cabinet design. All but one layout uses the work triangle. A work triangle is placing the refrigerator, stove and sink in a triangular pattern from each other in the kitchen. These are the most used areas and by placing them in a triangle, makes them more efficient to the cook of the house.
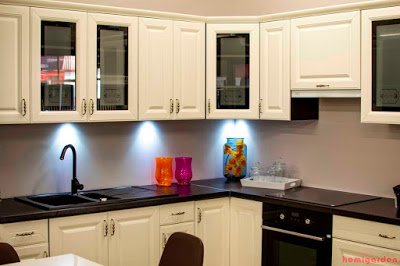 |
| Wall mounted kitchen cabinets |
The first layout is a wall layout. This is the only layout that doesn’t use the work triangle because all of the cabinets and appliances are located along one wall. This is a more common layout for very small spaces.
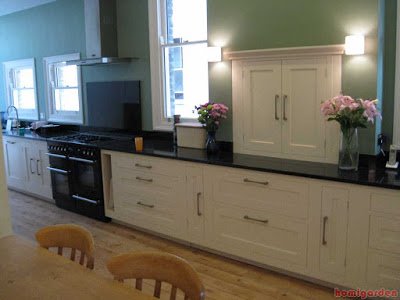 |
| Galley kitchen cabinets design |
Next is the corridor layout. A corridor, or galley kitchen, has the appliances and cabinets on two walls parallel from each other and usually you are able to enter in one way and walk straight through to exit at the opposite end. Again, this kitchen cabinet design is more commonly seen in very small kitchens.
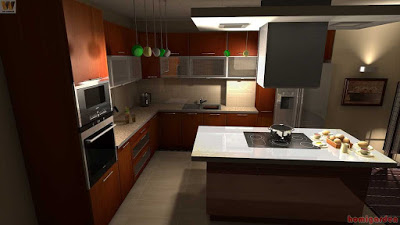 |
| L-shaped kitchen cabinets design |
Then you have the “L” shaped kitchen and the double “L”. They are called “L” because when looking at the design from the top down it makes an “L” shape with the cabinets and appliances. The last two are the “U” and “G” shaped.
 |
| U-shaped kitchen cabinets design |
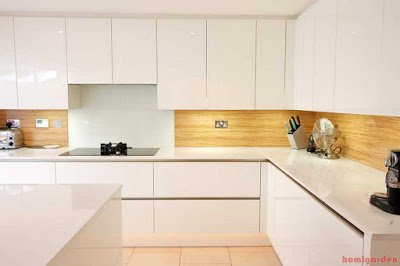 |
| G-shaped kitchen cabinets design |
It can be fun to design your new kitchen as long as you know how to plan. So sit down and think about your wants and needs and take into consideration the size of your kitchen and start designing today !
London Kitchen Cabinets
Similar styles and designs can be found all over the world. In the UK you will find an array of designs in kitchen cabinets. Some designs will be more contemporary while others will be more traditional or country. The cabinets that you choose for your London kitchen cabinets design will depend on the area in which your home is located as well as the decor among-st the rest of the house.
You won’t want to have a french country kitchen if the rest of your house is designed in a more contemporary fashion. Your kitchen decor needs to fit the rest of the house. The design should also be practical for needs in the kitchen. There are many options including open shelving, glass doors or your traditional wood cabinets.
Different materials like glass, wood, vinyl and foil are commonly seen in London kitchen cabinets design. Each has its own unique look and texture. The vinyl cabinets can be easy to clean, while the foil can provide you with great color and finishes with the durability of wood.
Form cabinets are of high quality some decorated with solid brass hinges. These are just a few of the companies you will find with London kitchen cabinets designs. So if you are living in London and are looking for a new kitchen you have many great options to choose from.


