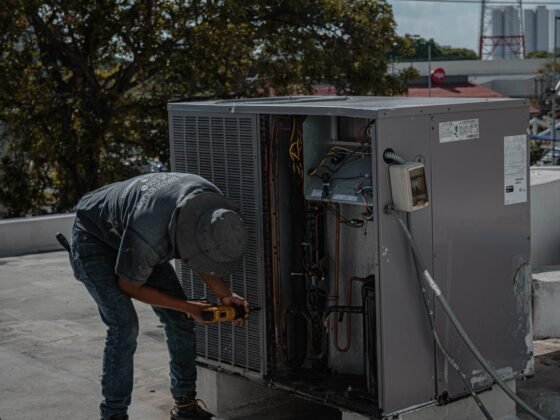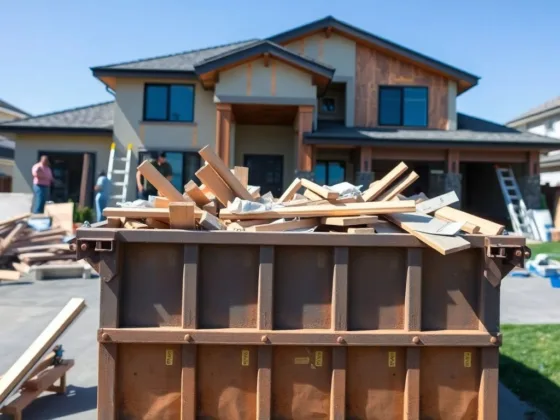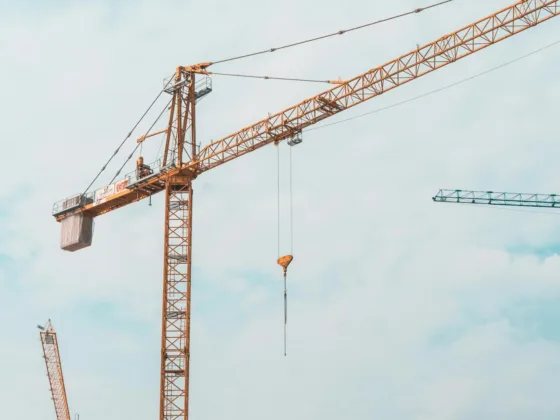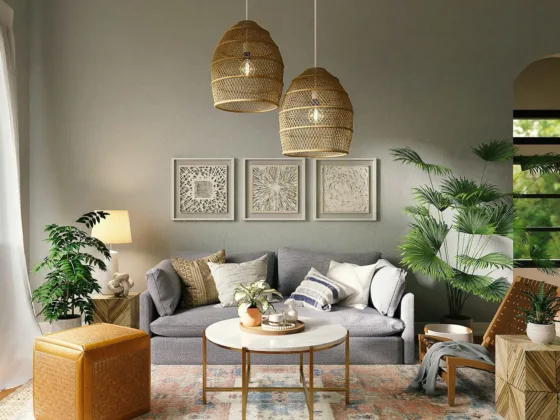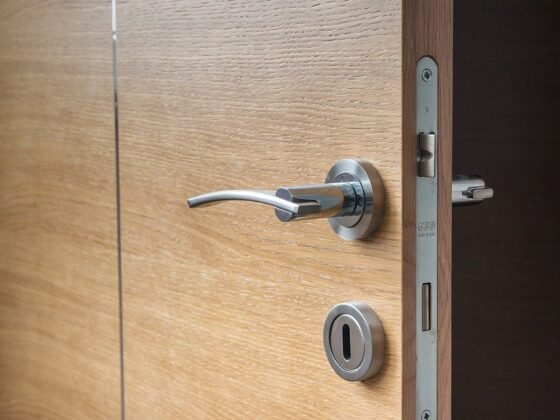Table of Contents Show
Are you in Southeast London and looking for ways to maximize your living space? A South East London loft conversion company can provide excellent options that transform your home and add value to your property. There are various loft conversion choices available, each with its unique benefits and considerations.
In this article, we’ll explore the different loft conversion options in Southeast London and guide navigating the planning process, finding the right specialist, and designing a space that meets your lifestyle needs.
Key Takeaways:
- Loft conversions are an excellent way to maximize living space in Southeast London properties.
- There are various loft conversion options available, including dormer, mansard, and hip-to-gable conversions.
- It is essential to obtain planning permission before starting a loft conversion project.
- Choosing the right loft conversion specialist is crucial for a smooth and successful conversion project.
- Design considerations such as space efficiency, sustainability, and style can help transform your loft conversion into a beautiful and functional living space.
Types of Loft Conversion Options
If you’re looking to maximize living space in Southeast London, loft conversions are an excellent choice. There are different loft conversion options to choose from, depending on your needs and preferences. Here are the most popular types:
| Type | Description | Benefits | Considerations |
| Dormer Conversion | An extension that projects from the slope of the roof, creating additional headroom and usable floor space. | Enhanced natural light and ventilation. Can maintain the exterior appearance of the house. Suitable for most properties. | May require planning permission. Can limit space in smaller houses. |
| Mansard Conversion | A flat roof extension with a 72-degree slope that sits in line with the outer walls of the house. | Relatively more headroom than other conversions. Maximizes space. Provides an elegant design option. | Planning permission may be required. Requires significant construction work. |
| Hip-to-Gable Conversion | Changes the sloping side of the roof to a vertical wall, delivering higher ceilings. | Can significantly extend living space. Ideal for semi-detached or detached houses. Offers a chance to personalize the exterior design. | Planning permission may be required. Not suitable for certain roof types. |
Each option has its advantages and disadvantages, and it is essential to choose the most suitable option for your specific requirements. A professional loft conversion specialist can advise you on which choice is best for your property, taking into account your budget, style preferences, and other factors.
Planning Permission Requirements
Planning permission is required for most loft conversions in Southeast London. Before beginning your project, it is essential to confirm whether planning permission is needed and obtain it if necessary. Failure to do so can result in costly legal issues and possibly even demolition of your conversion.
The planning process can seem daunting, but with the right guidance, it can be a smooth and straightforward process. Below are the necessary steps to obtain planning permission for your loft conversion in Southeast London:
- Determine whether planning permission is required for your conversion project. This can be done by contacting your local planning authority or consulting with a professional loft conversion specialist.
- Submit a planning application to your local planning authority. The application must include detailed plans of the proposed conversion and its impact on the surrounding environment, including elevations, sections, and floor plans.
- Allow time for your application to be reviewed, typically takes up to eight weeks.
- Receive a decision from your local planning authority regarding your application. The decision may include conditions that must be met for the conversion to proceed.
- Ensure that your building regulation approval is in place, which is separate from planning permission.
By following these steps, you can obtain planning permission successfully and avoid legal issues during and after your conversion project. Remember to consider the necessary time requirements along with the cost of obtaining planning permission in your budget planning.
Benefits of Loft Conversions
Loft conversions offer numerous benefits for homeowners in Southeast London, making it a popular choice for maximizing living space and investment. Here are some of the advantages:
- Additional living space: Loft conversions provide valuable additional space for a variety of purposes such as an extra bedroom, home office, or game room.
- Increased property value: Loft conversions have the potential to add significant value to your property, making it a wise investment for the future.
- Natural light and ventilation: By incorporating skylights and windows, loft conversions utilize natural light and ventilation, providing a bright and welcoming environment.
- Customizable design: With a wide range of design options available, loft conversions can be customized to reflect your style and meet your specific requirements.
- Reduced energy costs: By adding insulation and energy-efficient features, loft conversions can help reduce energy costs and improve your carbon footprint.
“A loft conversion is an excellent way to create extra space in your home, while also adding value to your property.”
Finding the Right Loft Conversion Specialist
When it comes to a loft conversion project in Southeast London, finding the right specialist is crucial. A specialist with experience and expertise can ensure that the project is completed seamlessly, on time, and within budget. Here are a few tips to follow when selecting a loft conversion specialist:
- Research – Look for a specialist with a good reputation, lots of experience, and positive customer feedback. Check if they have any accreditations such as certification from professional bodies.
- Portfolio – Ask to see examples of their previous work to get an idea of the quality and style of their work.
- Communication – Make sure they are easy to communicate with and will keep you updated throughout the project.
- Price – Compare prices from several specialists, but keep in mind that the cheapest option may not always be the best.
- Reviews – Check online reviews from previous customers for a more accurate view of their services.
In addition, make sure the specialist has experience in the type of conversion you want to undertake, whether it be a dormer, mansard, or hip-to-gable conversion. With the right loft conversion specialist in Southeast London, your dream space can become a reality.
Cost Considerations for Loft Conversions
Before embarking on a loft conversion project in Southeast London, it’s important to consider the financial aspects involved. Factors that can affect pricing include the size of the space, the type of conversion, and the materials used. Budgeting effectively is key to ensuring a successful and stress-free project.
One cost consideration to keep in mind is planning permission. Depending on the type of loft conversion and the location, planning permission may be required, which can add to the overall cost. Other expenses to factor in include architectural and design fees, building regulations, and any necessary structural work.
However, investing in a loft conversion can provide a significant return on investment, increasing the value of your property and maximizing your living space. Consider using eco-friendly and sustainable materials, which can also save money in the long run through reduced energy costs.
Cost Considerations Table:
| Cost Consideration | Description |
| Size of space | The larger the space, the higher the cost |
| Type of conversion | Dormer and mansard conversions tend to be more expensive than hip-to-gable conversions |
| Materials used | High-quality and sustainable materials may increase costs but can provide long-term savings |
| Planning permission | Depending on the type of conversion and location, planning permission may be necessary and can add to the cost |
| Architectural and design fees | Professional fees for design and planning services |
| Building regulations | Guidelines and regulations that must be followed and can increase costs |
Overall, cost considerations play an important role in planning a loft conversion in South East London. By taking a practical and strategic approach, you can create a beautiful and functional living space that meets your needs and budget.
Maximizing Space Efficiency in Loft Conversions
Loft conversions are an excellent way to maximize space in your home without altering the existing footprint. However, it’s crucial to use the available space wisely, ensuring that every inch is functional and efficient.
Storage Solutions
One of the most effective ways to maximize space efficiency in loft conversions is through clever storage solutions. Consider using built-in cabinets or drawers to make use of awkward corners or slanted walls. Shelves that follow the shape of the roofline can also provide ample storage space while utilizing otherwise unused areas.
Another great option is incorporating storage into your furniture, such as beds with built-in drawers or ottomans that can be used as storage containers.
Natural Light
Maximizing natural light can also enhance the space efficiency of your loft conversion. Skylights or dormer windows can bring in a significant amount of natural light, making the space feel more open and spacious. Additionally, Opting for sheer or light-colored window treatments can help to enhance the effect of natural light in your home.
Effective Layouts
Effective layout strategies are a fundamental consideration when converting your loft. Creating an open-plan layout can help to maximize the feeling of space and facilitate the flow between areas. Avoid long corridors and opt for open, functional spaces that allow you to make the most of your new living area.
A well-designed loft conversion can significantly enhance your living space while adding value to your home. By focusing on maximizing space efficiency through clever storage solutions, natural light, and effective layouts, you can create a functional and stylish living area that meets your lifestyle needs.
Design Ideas for Loft Conversions
Designing your dream loft conversion is an exciting opportunity to add personality and style to your home. Whether you’re after a cozy retreat, a spacious studio, or a luxurious master suite, there are endless possibilities to inspire your creativity.
Styles and Layouts
There are various styles and layouts to choose from when designing your loft conversion. From modern minimalism to rustic charm, you can tailor your space to reflect your taste and personality. Consider an open-plan design, which creates a sense of spaciousness and flow, or separate your bedroom from the main living area for more privacy.
- Modern minimalism
- Rustic charm
- Industrial chic
- Mid-century modern
- Scandinavian simplicity
Decor and Finishing Touches
Adding decor and finishing touches can bring your loft conversion to life, making it a comfortable and inviting dwelling. Neutral tones can create a sense of calm and tranquility, while pops of color can inject personality and energy.
Area rugs, artwork, and statement lighting can elevate your space and add warmth and personality. Don’t forget to incorporate plenty of storage to keep your space tidy and organized.
- Neutral tones
- Pops of color
- Natural materials
- Area rugs
- Statement lighting
- Ample storage
“Design is not just what it looks like and feels like. Design is how it works.” – Steve Jobs
Keep in mind that your loft conversion design should not only look fabulous but also work for your lifestyle needs. Consider your daily routine and how you envision using the space to create a functional and practical area that meets your needs.
Potential Challenges and How to Overcome Them
Loft conversions are an excellent way to maximize living space in Southeast London, but they also come with potential challenges that need to be addressed. Below we’ll discuss common obstacles that may arise during the conversion process and provide practical tips on how to overcome them.
Insufficient Head Height
One of the most common challenges in loft conversions is insufficient head height. This is often due to the angles of the roof or the ceiling beams being too low.
To overcome this, consider lowering the ceiling on the floor below or altering the roof structure to gain more head height. Additionally, consider adding roof lights or dormer windows to increase the amount of natural light coming in.
Inadequate Fire Safety Measures
Another challenge in loft conversions is ensuring adequate fire safety measures in the new space. It’s essential to comply with current building regulations, and this includes installing fire-resistant materials, smoke detectors, and fire doors. Consultation with a local building control authority is highly recommended.
Structural Issues
Structural issues can arise due to the removal of load-bearing walls or the addition of extra weight through the new living space. A structural engineer can help assess these issues and suggest any necessary structural modifications to ensure the safety and stability of the converted loft.
Limitations with Plumbing and Electrics
When considering a loft conversion, it’s essential to assess the existing plumbing and wiring in the house to determine if any modifications or upgrades are necessary. In some cases, the current system may not provide adequate support for the new space, and additional work may be required.
Overcoming challenges during a loft conversion project is crucial to achieving a successful outcome. By anticipating and addressing potential obstacles early on, homeowners can enjoy their newly created living space with confidence and peace of mind.
Considerations for Loft Conversion Sustainability
When considering a loft conversion, it’s important to think about sustainability and how to make your new space eco-friendly. Here are some factors to keep in mind:
- Eco-friendly materials: Choose materials with low environmental impact, such as recycled wood, bamboo, or cork flooring, and natural insulation options like sheep’s wool or cellulose.
- Energy-efficient features: Incorporate energy-efficient windows, lighting, and heating systems to reduce energy consumption and lower your carbon footprint.
- Water-saving fixtures: Install low-flow faucets, showerheads, and toilets to conserve water and reduce waste.
- Green design: Consider a “green” roof or rooftop garden to improve air quality, reduce stormwater runoff, and provide a habitat for local wildlife.
By incorporating these sustainable features into your loft conversion, you’ll not only make your home eco-friendlier but also save money on energy bills and increase the value of your property.
Conclusion
Transforming your loft into a functional living area is an exciting and potentially rewarding project. By exploring the various loft conversion options available in Southeast London, you can maximize your living space and add value to your property.
Whether you opt for a dormer, mansard, hip-to-gable, or another type of conversion, it’s essential to carefully consider factors such as planning permission, design ideas, cost considerations, and sustainability to ensure a successful and satisfying outcome.
By finding the right loft conversion specialist and navigating potential challenges, you can create a space that reflects your style and meets your unique lifestyle needs. And with strategies for maximizing space efficiency and incorporating eco-friendly features, you can feel good about your investment for years to come.
So go ahead, and take the next steps in transforming your living space with confidence and style. With the right guidance and planning, your dream loft conversion can become a reality.
FAQ
The different types of loft conversion options available in Southeast London include dormer, mansard, and hip-to-gable conversions. Each type has its benefits and considerations.
Planning permission is required for loft conversions in Southeast London. To obtain permission, you will need to follow the necessary steps and navigate the planning process successfully.
Loft conversions in Southeast London offer numerous benefits. They create additional living space, add value to your property, and enhance your lifestyle and investment.
Finding the right loft conversion specialist in Southeast London is crucial. It’s important to select a reputable and reliable professional who can ensure a smooth and successful conversion project.
Loft conversions in Southeast London come with cost considerations. Factors such as size, complexity, and materials used can affect pricing. It’s essential to budget effectively and consider all financial aspects.
Maximizing space efficiency in loft conversions involves strategic planning. Utilizing clever storage solutions and maximizing natural light are key strategies to make the most of your transformed living area.
Yes, we have a wide range of design ideas to inspire your loft conversion project. From various styles to layout options and decor choices, we can help you create a space that reflects your personal taste and lifestyle needs.
Loft conversions can present challenges, but with proper planning and guidance, they can be overcome. Common obstacles include structural issues and obtaining planning permission. We provide practical tips to overcome these challenges effectively
Considerations for making your loft conversion sustainable include using eco-friendly materials, incorporating energy-efficient features, and making environmentally conscious design choices. Prioritizing sustainability in your project is important for a greener living space.
.


