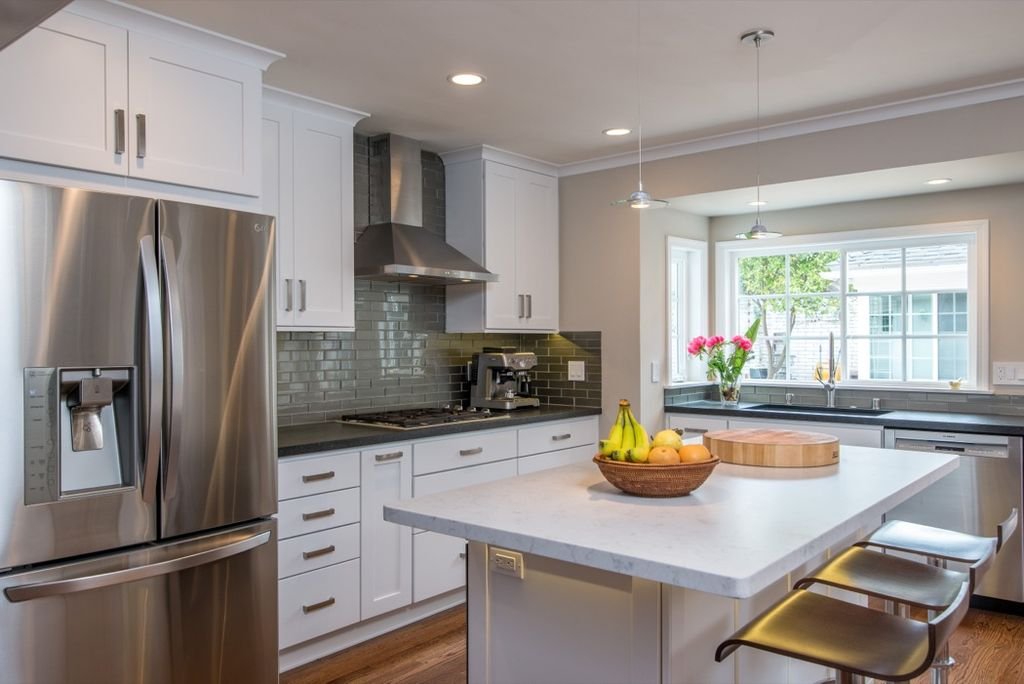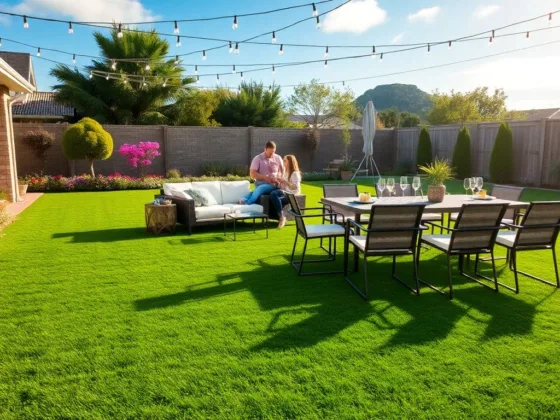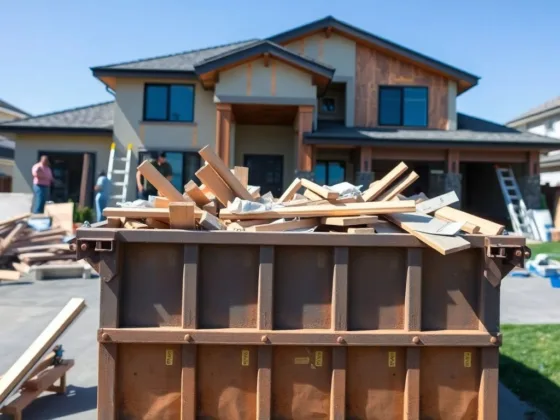Table of Contents Show
As the heart of the home, the kitchen is where meals are prepared and shared. The kitchen is important when planning to remodel your home on a budget. As a result, many people are considering updating their kitchens to make them look better and function better for their families.

Finding out how much a new kitchen will cost should be at the top of your to-do list if you’re in the process of designing your ideal living space.
Knowing the likely expenses will help you plan your project, whether you are replacing an existing kitchen in the same space or adding on to your home, and relocating the kitchen simultaneously.
To ensure that your kitchen design comes in on budget, you must know how much you can expect to spend on certain components.
Do you want to know what to prioritize if you’re renovating your kitchen? If that is so, then you should read this manual. Renovating a kitchen may be time-consuming and expensive if you don’t plan.
Make A Financial Plan
Budgeting is the first order of business for any kitchen remodel. When budgeting for a new kitchen, think small. A home equity loan is the second option for funding the remodel.
In general, you can spend a lot of money if you want to remain on the property for a long time, as the upgrades may reduce the money you need to spend on repairs and upkeep in the future. Nonetheless, a minimal makeover is a cost-effective solution if you need to vacate the premises quickly.
A professional should do some parts of a kitchen remodel, like putting in new plumbing or changing the countertops, but the homeowner can do other parts without risk. Homeowners can do things like repaint walls or install new faucets.
Read Also:
Examine The Design
An evaluation of the kitchen’s layout is typical for every remodels. Although redoing the kitchen’s layout would almost certainly increase the total cost, it will likely also increase its efficiency. Consult the experts at foyr.com to research kitchen renovation plans that work for you.
When planning a functional kitchen layout, it is important to consider the work triangle. These are the most-used parts of the kitchen because that’s where you’ll find the range, the fridge, and the sink. While cooking, you will most likely move between these three areas.
Consequently, the most effective layout will shorten the distance you must cover to move from one end of the kitchen to the other. If your kitchen’s current layout is inconvenient, you should see a professional kitchen designer to see what changes can make cooking easier.
Choose Storage Options That Will Be Useful
While modernizing your kitchen’s countertops and cabinets would undoubtedly raise the room’s aesthetic value, you should also consider adding more storage space. That is especially true of compact cooking spaces, where things may get crowded fast if there is nowhere to put the dishes and silverware.
There are often nooks in kitchens that aren’t being used that could be perfect for extra storage space. You can also find extra storage in places that are out of the way or are rarely used. For infrequently used items, you could choose to convert the space under the cabinets where your toes rest into a little drawer.
Inside a cabinet door is a great place to install a spice rack. It’s also a good idea to install shelves under the kitchen sink for extra storage space. Lowering the amount of wasted space in the kitchen may save room for more useful items.
Think About the Home Electronics
When redesigning a kitchen, it’s important to consider the appliances. For instance, if you want a huge commercial range, you might need to reinforce the floor beneath it to support its weight. The hoods we carry come with particular installation instructions for a given duct size.
Removing a part of the ceiling or walls in an older home may be necessary to access the ducts and make necessary repairs or upgrades. When installing a dishwasher, you may need to run new wires or install new pipes, and the cabinet height must be just right. Different sizes of cooktops call for storage spaces of varying depths.
Look At Your Home and Evaluate How It Looks and Feels
The kitchen is the main part of the home, so it makes sense to give special attention to ensuring every detail is just right. However, it’s also important to ensure any changes you make are harmonious with the rest of the house.
An older home’s high-end, modern kitchen will look out of place. It is especially important if you plan to sell your property.
When updating a kitchen in a home with a simple design, it’s best to stick to more subtle changes that flow with the existing aesthetic rather than opting for a radical makeover. In addition, you might be able to achieve a more unified look by recycling similar materials from around the house.
Adequate Illumination
The lighting design is the difference between mediocre kitchen remodels and may often find a terrific one. You should upgrade your kitchen if it only has one or two ceiling lights and a small window over the sink. Replace small, outdated windows with new, large ones to let in more natural light during kitchen renovations.
Layers of light, such as those provided by recessed cans, pendant lamps, LED strips under cabinets, or a chandelier, can be used to great effect. Miniature spotlights placed on top of glass-front cabinets will help draw attention to your collection of excellent glasses.
Dimmer switches should be used on all lights in the kitchen so that you may adjust the amount of light entering the room. Additionally, you should install switches and plugs in easily accessible spots.
When preparing to remodel your kitchen, it’s important to consider several factors. That includes your budget, the room’s layout, the location of any appliances you intend to keep, the remodeling design you settle on, the appliances you own, the rest of your home, and the lighting options you’ll be installing.









