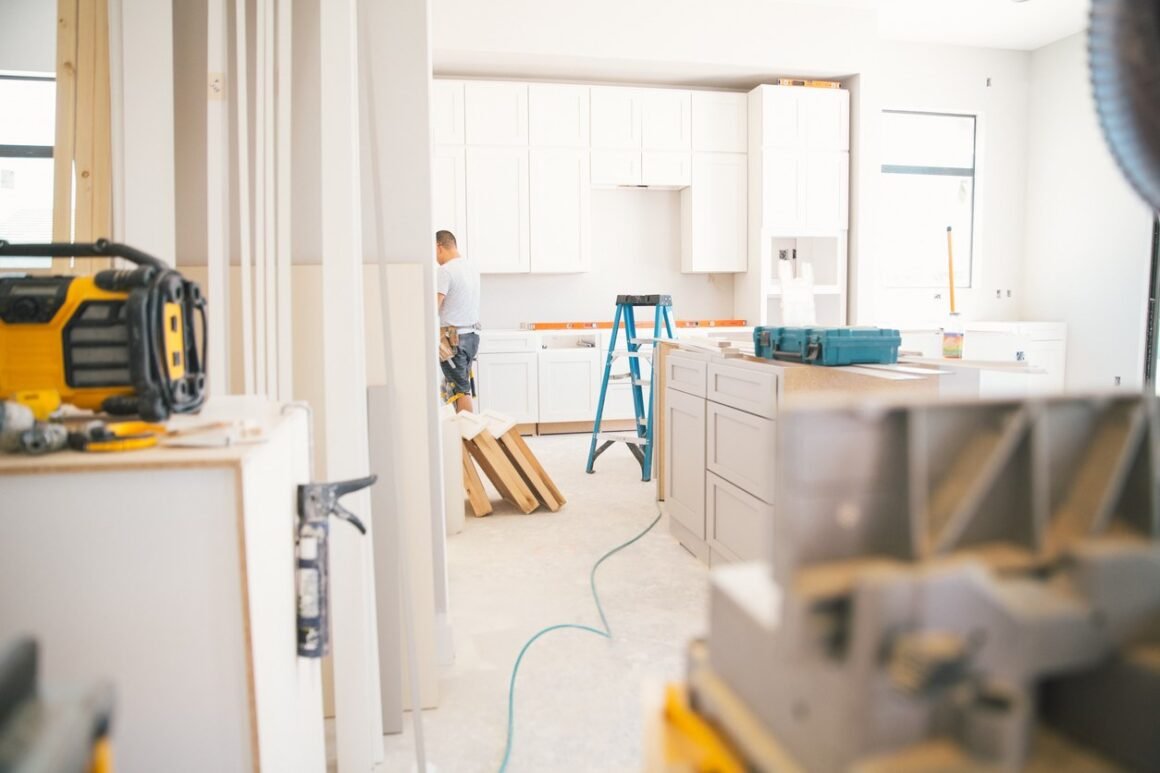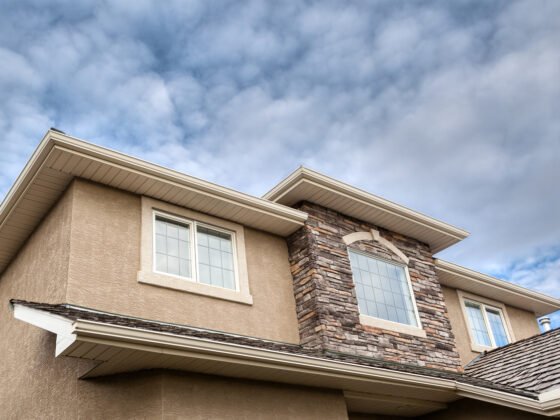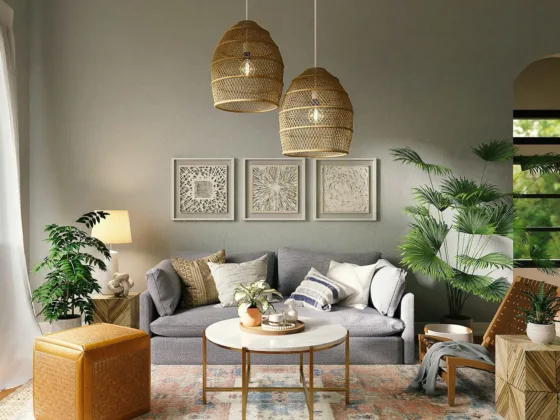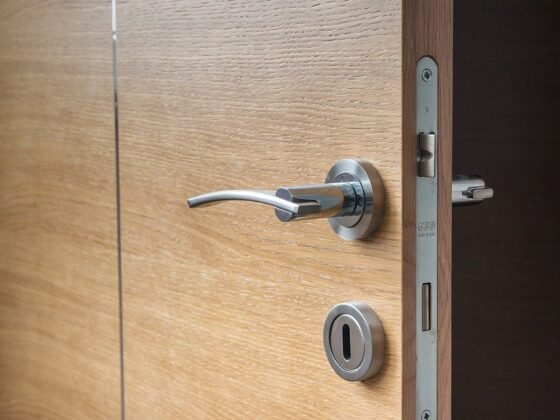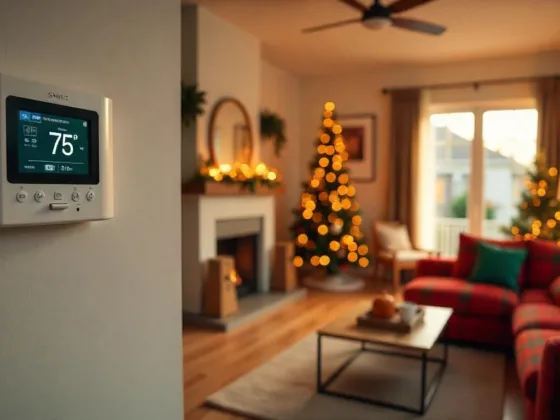Table of Contents Show
The living room is the heart and soul of your comfy home. It’s where everyone bonds; families watch movies together, and kids play on the floor, teenagers play games, and a lot more. This is why your living room should look spiffy and welcoming when people enter your home.
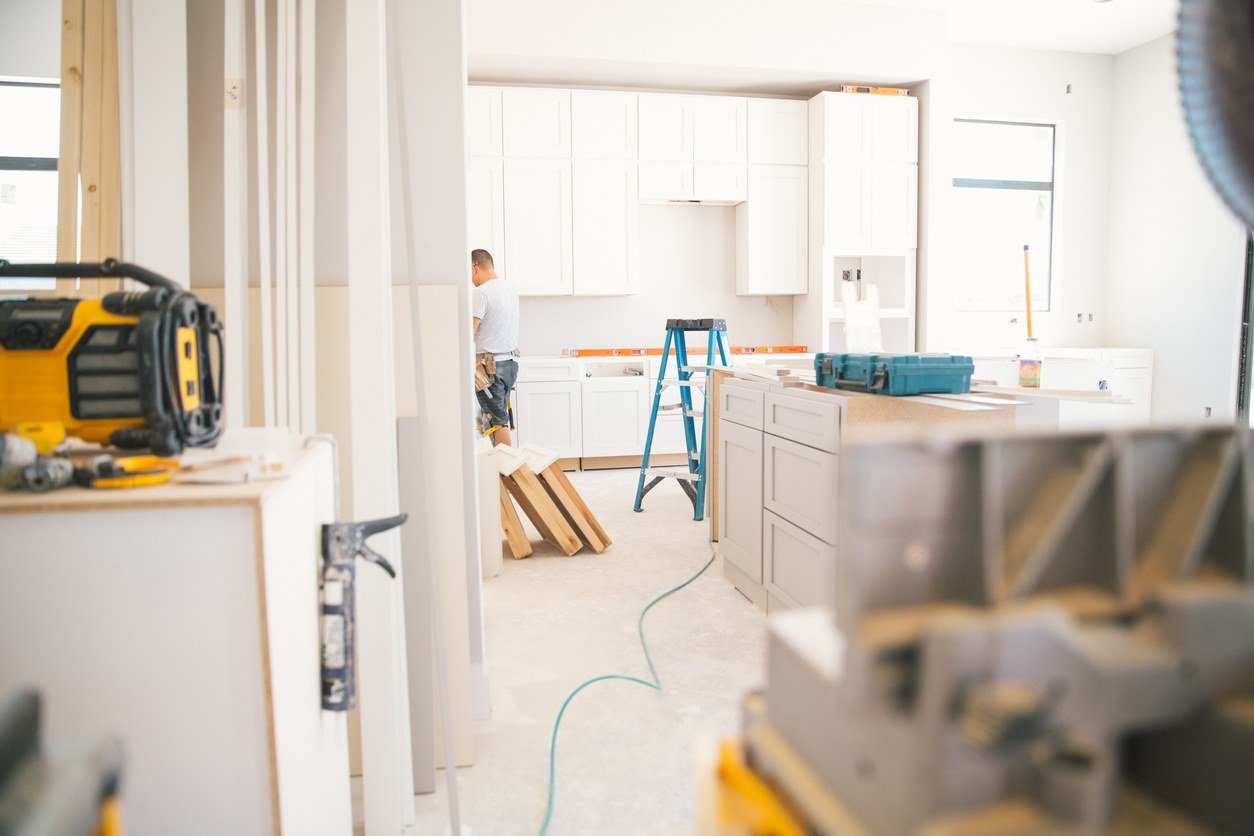
But designing it and creating a layout is no easy task. On a more common note, a seating arrangement should always be present in a living room–an armchair there, a huge sofa beside it, and of course, a coffee table in the middle–but that’s generally always not the case.
Regardless of the arrangement, the living room has unlimited potential when it comes to designing its space. In this article, we’ll show you just how you can turn your monotonous and simple layout into a creative and inspirational one.
Planning Your Living Room in 3 Moves
Imagine Your Living Room
Before you even begin laying out the design plans and start doing home renovations, you first need to have an image of what your living room should look like. It’s the proper process; without an image of what you will build, you’ll be re-arranging your room several times, which we both know can take days.
Consider what you want in your living room–should it be for watching movies with a long sofa and coffee table? Or do you want it to be a family room where there’s an ample amount of seating for everyone to have conversations?
When designing your living room, always include other accessories such as the coffee table, lamps, TV, tabletop table, and speakers. They take up space in your living room, and if not carefully planned, they’re going to get in the way.
Create Your Moodboard
Now that you have finalized what your living room would look like in your mind, it’s time to put it into action. The first step is to create a blueprint or mood board as a structure for your living room.
This will greatly help you finalize your living room layout as it gives you the freedom to edit and redesign countless times and visual aid to arrange your living room design.
A spreadsheet will also benefit you as you can list down designated measures and priorities in your room, giving you a more accurate picture of what your living room will look like if this is the current arrangement.
Read Also:
Arrange Your Design to Your Living Room Size & Shape
Now you need to arrange your furniture by the size of your room. But, of course, not all furniture is compatible with different sizes of rooms.
For example, a very small living room might not accompany multiple seating arrangements, while a large room is more suited for a very large furniture arrangement. So, you need to calculate and measure the exact size of your living room to fit your furniture perfectly.
Options Depending on Room Size
Small Room
A small room is considered if any of the room’s dimensions are not more than 3m. Since it’s a small room, you need to use the space efficiently with your furniture and leave walking paths between each one.
The color palette you choose for a small living room also matters. For example, a darker hue of colors may bring an atmosphere that is claustrophobic and tight, while brighter and warmer colors may compensate for the size of the room, giving a much larger space to breathe and relax.
To use the space efficiently and place as much storage in the living room, look for 2-in-1 furniture types that are the perfect size to fit in your living room. For example, you’d want a sofa that has a compartment below or a table that has drawers so that it’s handy and efficient use of space.
Medium Sized Room
A medium-sized room is considered if more than one length of the room is more than 3m. You have more space for this type of room you can use and put your furniture on, but you still need careful planning to make things symmetrical and appealing to your guests.
Ideally, you’d want to follow the length of the walls; this means that getting a table or sofa that is elongated will make use of the long walls a medium-sized room has. The advantage of medium-sized rooms is that you can turn your living room into multiple house areas.
You can place an area for conversations, lounging, office space, a place for kids, and even a spot for listening to music. You can accompany these by placing a storage or two to make things comfortable for the eye and symmetrical.
Large Rooms
Bigger is always better; when it comes to your living room, a large room space offers a lot of ideas and possibilities for you to design and place the furniture.
Although a large room has more space than the previous rooms, it can be challenging to create an impact and highlight important furniture without filling the room with too many items and decorations.
To help you with this type of problem, place long storage desks along the walls of your room as it can act as 1) storage space for a lot of items and 2) a stand for desk plants. Plants with this type of space are most efficient and effective in ensuring that your room isn’t too spacious and lacking items.
You can also place large plants on the corner of the room to make it look like it is not too crowded but doesn’t have too much free space for items to be left out. Large paintings and wall arts are also a great addition as they add depth and an eye-catching vibe that will make it look like your large room is a medium-sized room.
Lastly, you can go for a two-toned wall palette for your large room to break it into two parts, giving the illusion of the space being small and still spacious.
In Conclusion
Now that you have a general idea of how to start designing your room, it’s up to your preference and design to fully encapsulate what you want your living room to look like.
Remember to carefully plan everything from scratch, including the color palette of the walls, furniture to be added, and even the walking space in each area. Consider these steps, and your living room will look chic and a place to be in your home.
