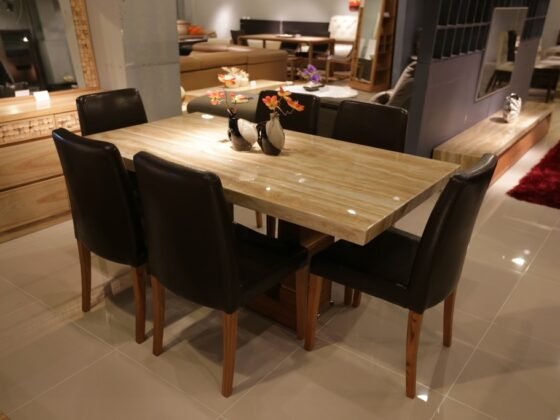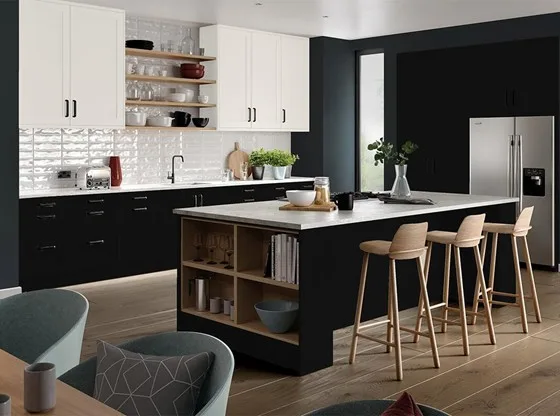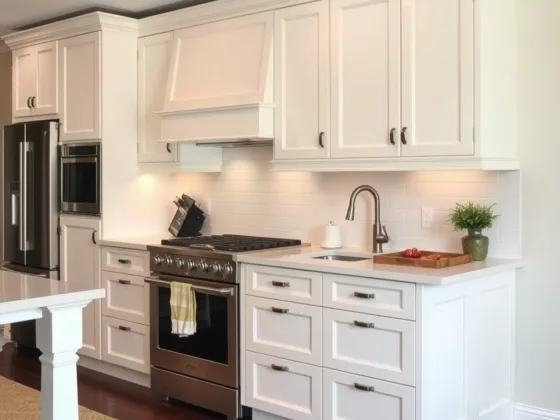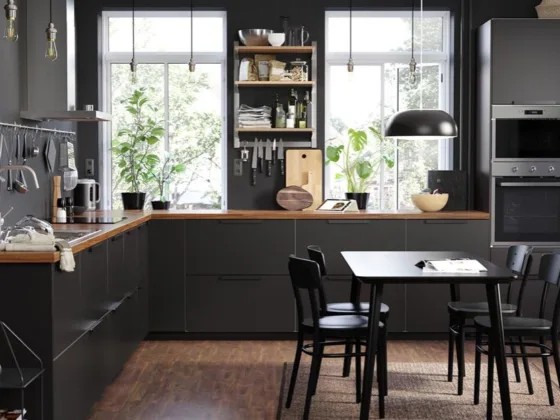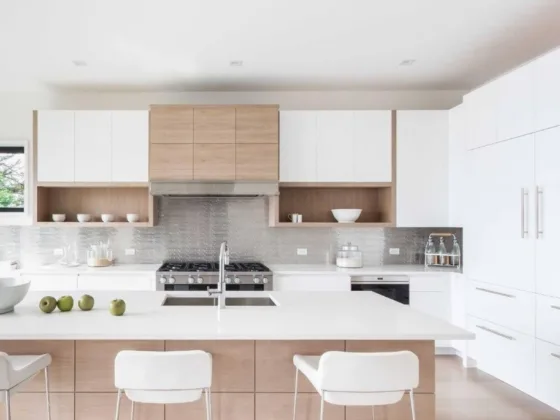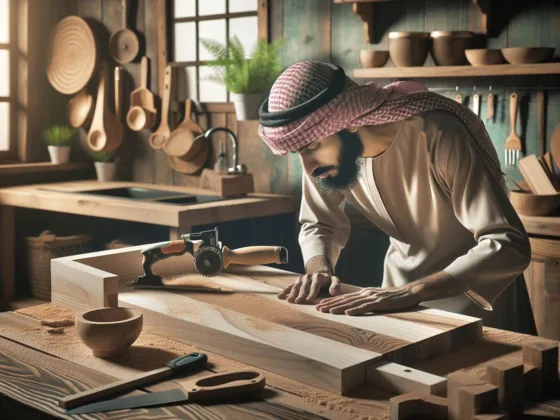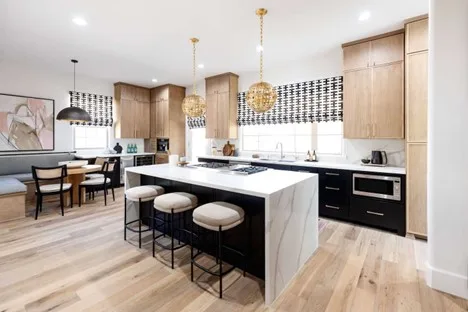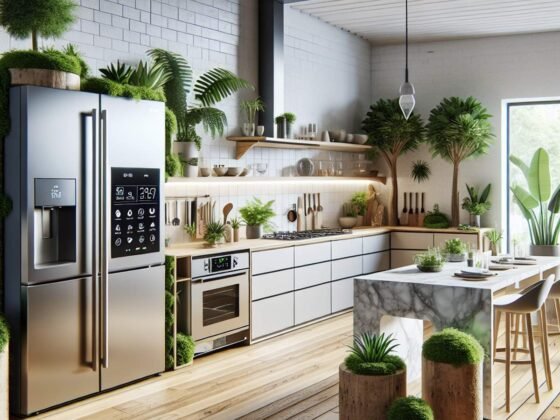Table of Contents Show
If you’re like most people, you don’t have an infinite amount of space in your home. When it comes time to renovate your kitchen, this can be a real challenge. How do you design a small kitchen that is both functional and beautiful?
In this article, we’ll teach you how to design a small kitchen with a perfect layout that’ll meet your needs.
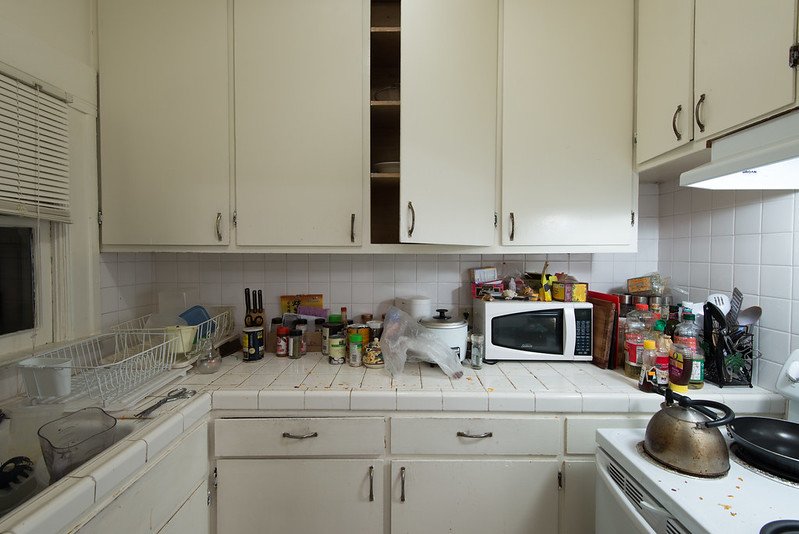
Add a Prep Area
One of the biggest challenges of designing a small kitchen is finding space for food preparation. One way to solve this problem is to add a prep area to your design. This can be a simple countertop with a few drawers and cabinets, or it can be a full-fledged kitchen island.
If you don’t have the room for a prep area, consider installing a butcher block or rolling cart instead. These pieces can be easily moved out of the way when you need more space.
Maximize Storage Space
Storage is another major challenge in small kitchens. You need to find ways to store everything without taking up too much space.
There are many creative storage solutions that can work in a small kitchen. Consider using pull-out shelves and racks, installing a pantry, or using wall cabinets to increase your storage capacity.
Another trick is to use baskets and bins to organize your pots, pans, and utensils. This will keep them close at hand without taking up valuable counter space.
Read Also:
Choose the Right Appliances
When you’re designing a small kitchen, it’s important to choose appliances that are both compact and efficient.
Refrigerators with bottom freezers are a good option because they take up less space than traditional models. Microwaves that double as ovens are another great choice, as are dishwashers that fit in tight spaces.
Think Outside the Box
There’s no need to stick to traditional kitchen design rules when you’re working with a small space. If something doesn’t fit, find a way to make it work.
For example, if you don’t have room for a full-sized refrigerator, consider using a mini-fridge instead. Or if you don’t have room for an island, try installing a breakfast bar instead.
Remove Your Upper Cabinets
If you’re really tight on space, you can consider removing your upper cabinets. This will open up the room and make it feel larger.
Of course, this option isn’t for everyone. If you don’t have any other storage options, you may end up losing a lot of valuable space.
Buy Custom Hardware
One easy way to make your small kitchen look bigger is to buy custom hardware. This can be anything from cabinet knobs and pulls to hinges and drawer slides from https://kitchenremodelingmiamidade.com/.
Choose a bright or bold color, or go with a sleek, modern design. Whatever you choose, it will help to add visual interest and personality to your space.
Use Light Colors
One of the best ways to make a small kitchen feel larger is to use light colors. This will reflect more light and create the illusion of more space. Avoid using dark colors, as they will make the room feel smaller and darker.
Buy White Kitchenware
Another way to reflect light is to buy white kitchenware. This includes everything from pots and pans to plates and cups. Not only will this brighten up your kitchen, but it will also help to make it look cleaner and more organized.
Incorporate Vertical Space
When you’re designing a small kitchen, it’s important to use all of the available space. One way to do this is by incorporating vertical space.
This can be done by installing cabinets or shelves that go all the way up to the ceiling, using a wall-mounted pot rack, or adding a wine rack.
Install a Dining Nook to Maximize Floor Space
If you really want to maximize your floor space, consider installing a dining nook. This can be a small table and chairs, or even just a bench with some storage underneath. This will give you a place to eat without taking up valuable counter or cabinet space.
Add a Mirror
One easy way to make your kitchen feel larger is to add a mirror. Mirrors reflect light and create the illusion of more space. Placing one above your stove or sink can help to open up the room and make it feel bigger.
Get Rid of the Clutter
The biggest enemy of small kitchens is clutter. The more stuff you have, the smaller the room will feel.
One way to combat this is by getting rid of unnecessary items. Go through your kitchen and get rid of anything that you don’t use or need. This includes pots and pans that are taking up space in your cabinets, dishes that are chipping and outdated, and appliances that are no longer functional.
Create a Design Plan
Before you start shopping for appliances or furniture, it’s important to create a design plan. This will help you to visualize how everything will fit together and ensure that you’re making the most of your available space.
It can be helpful to sketch out a rough floor plan or use a kitchen design software program. This will help you to see what works and what doesn’t before you make any final purchases.
Buy Small Appliances
When you’re working with a small kitchen, it’s important to buy small appliances. This includes things like a mini-fridge, a toaster oven, or a single-serve coffee maker.
This will help to save space and keep your counters clear. It may also be helpful to invest in some storage solutions like an over-the-door rack or under the sink cabinet.
Use the Wall Space Above Your Counter
Another way to make the most of your small kitchen is to use the wall space above your counter.
You can install shelves, cabinets, or a pegboard to store pots and pans, utensils, or other kitchen supplies. This will help you to keep everything organized and within reach.
How to Design a Small Kitchen: Final Recap
As you can see, it’s not difficult to learn how to design a small kitchen. Make sure to follow these tips when creating a desirable kitchen layout.
Do you want to learn more kitchen design tips? If so, check out our blog for more helpful articles.
