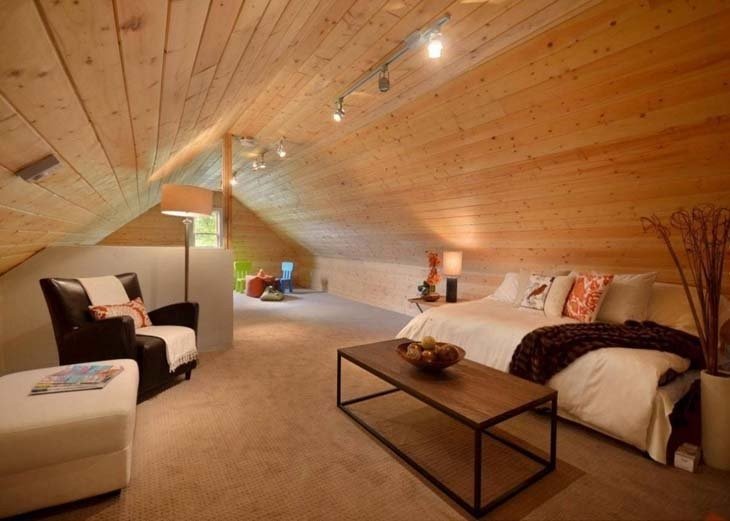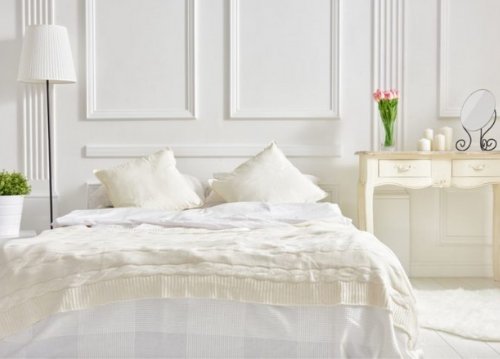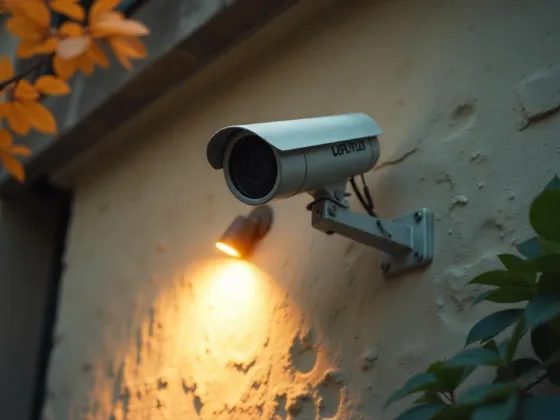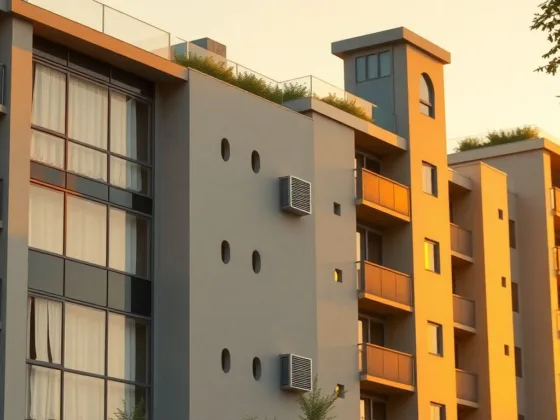Table of Contents Show
Loft Conversions are one of North London’s favorite ways of gaining more room inside.
From one end of the city to the other, many folks are looking for ways to maximize their living space without changing the footprint of their homes… and a loft conversion is often the perfect solution!
Wondering whether your house is suitable for a loft conversion?
At Combit Constructions, a specialist loft conversion company in North London, we care about you and your building project.
Although we strongly advise that you involve the experts from the get-go, we’ve taken the time to jot down these few important points to consider before you contact your North London builders:

1. Roof Type
The existing roof structure of your home is super important when it comes to deciding whether your home is suitable for a loft conversion.
If your home was built before 1965, it was most likely constructed with a traditional roof.
The rafters inside the traditional roof form an ‘M’ shape, with the highest point typically measuring about 2.2m.
Many modern homes (built after 1965) are constructed with a trussed roof, which means that the rafters are designed to form a ‘W’ shape.
At its highest point, the trussed roof typically measures about 2.4m.
Aloft conversion can be achieved with either roof style, however, if your home has a trussed roof structure it generally involves a little more work and expense: most if not all the existing frames will need to be removed and replaced.
2. Space
It’s a good idea to climb up into the loft and physically assess whether there’s enough space inside your loft to achieve a decent-sized room.
Think about ways to maximize space and make use of every square inch.
3. Height
Is there enough height inside your roof to achieve a suitable conversion? Industry standards in the UK require that the center and majority of the room be at least 2.2m, so take this into consideration.
If the height is an issue, you may wish to consider lowering the ceiling of the room below although this is a messy process, it may be the most cost-effective way to gain those few extra inches upstairs that you so badly need.
4. Access
Don’t forget about the access! Ensure that you have enough space on both floors to incorporate a suitable staircase.
Read Also:
Different Types of Loft Conversions
There are three different types of loft conversions, in North London, that are common:
1. Roof Light Conversion
Budget-friendly, straightforward, and simple, the roof light conversion simply involves lining the existing roof, strengthening the floor, and installing roof windows.
The roof light conversion often falls under permitted development, so if your property has planning constraints, this may be your best option.
2. Dormer Conversion
The dormer conversion protrudes from the roof at close to 90° and is suitable for nearly all roof structures.
Although it involves more work and cost than the roof light conversion, this style has the added benefit of extra head height and usable floor space within the loft room.
3. Mansard Conversion
Spacious, elegant, and highly functional, the mansard style is the most user-friendly (and expensive) type of loft conversion.
It involves removing a large proportion of the existing roof structure and rebuilding it, which is costly and labor-intensive.
However, because it is more aesthetically appealing than the dormer style, it may be constructed on either the front or the rear of the home, which allows for greater design freedom.
Planning Permission
The extent of your development will determine whether you need planning permission for your loft conversion.
While many simple projects fall under the category of Permitted Development (PD), larger and more extensive conversions will require permission from your local authorities.
The team at Combit Constructions, specialist builders in North London, is here to help you create a beautiful and functional loft conversion in your North London home.
With 20+ years of experience, Igor and the team can offer advice on whether your home is suitable for a loft conversion and help you every step of the way to creating that upstairs room you’ve always dreamed of!









