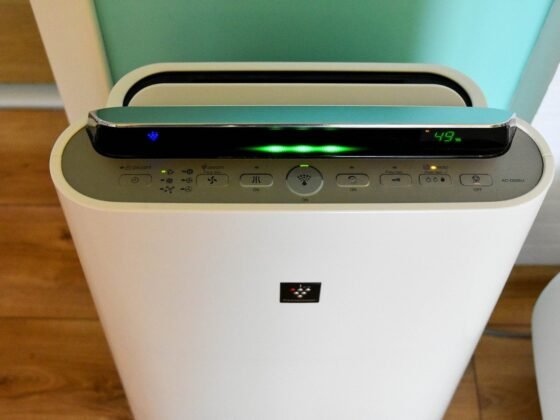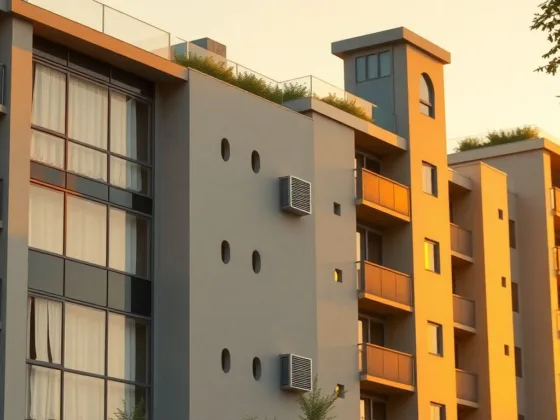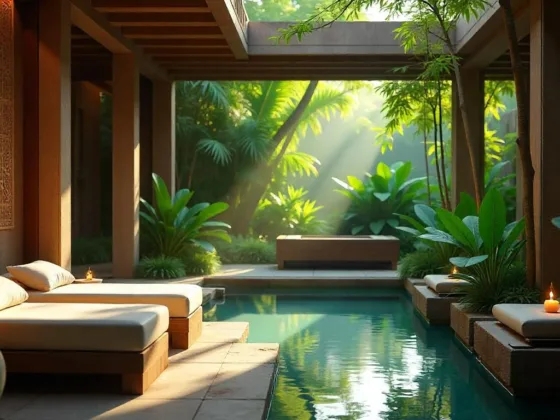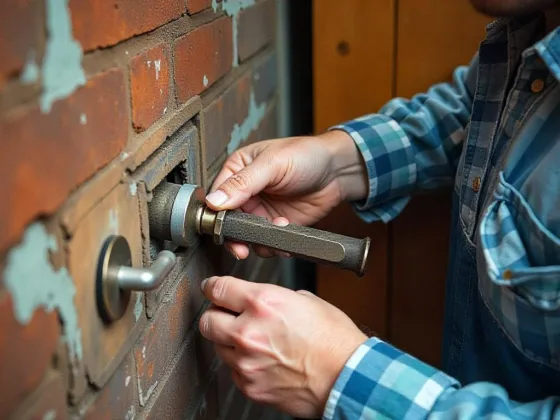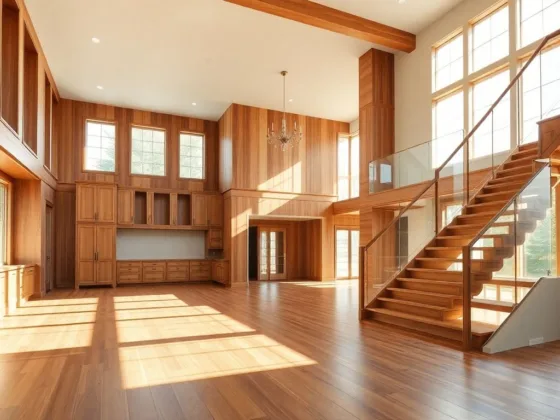Table of Contents Show
When you think of the living spaces in your home, you want it to be beautiful, well thought out, and planned so that nothing in it is either wasted or an inconvenience. When it comes to designing your kitchen, the same rules apply.
The only difference is the space you might have to play around with and all the things you would want to add to the room.

The kitchen is where many people spend their time preparing home-cooked meals or entertaining guests if space allows them to. To be well equipped, safe, and beautiful, you will need a well-thought-out plan.
The Shape of The Kitchen
We know that kitchens do not come in just the conventional square shapes anymore and now have corners and hideaway spots for you to add tables and chairs or little reading corners.
The first thing you want to do when you look at commercial kitchen design is to consider the shape. Square shapes might seem small, but the evenness of the space will make it easy for you to place everything without causing obstructions.
You need to focus on how much you want to add to the kitchen and fit it into space. Rectangular-shaped kitchens work better as walk-through kitchens because they usually don’t allow more than two or three people in the area before it becomes crowded.
If you have a more rectangular kitchen, consider keeping everything against the wall except the cupboards. Shelves higher up on the wall save loads of space, and cabinets that hide dirt bins, washing machines, or dishwashers will make it easy to move around without knocking and damaging anything.
Read Also:
Appliances
When you buy your appliances, you need to consider how often you will use them to make sure it isn’t a wasteful buy. For example, if you are into fitness and watch what you eat, then an appliance like a waffle maker won’t be a worthwhile purchase.
A biltong maker, however, might be a better choice. You need to look at precisely what you want on the counters and how much space you have to fit all of it. A smaller kitchen would work better with light, open spaces to create the illusion of more space, so clutter is not a good idea.
Anything that you can knock off the counter quickly needs to be in a stored room if the kitchen is small. A larger kitchen can have feature sections like a coffee area. You can add a particular machine with all the display trimmings to it to fill up ample open space and make it look warmer.
If you aim for a modern, more minimalist look, consider having all your appliances in a light neutral color. You could still use all the devices that you want, but with fewer distractions. The same would go for your stovetop and your fridge.
Consider how close to the oven you would like to have the stovetop or if you would like to use a full stove instead. Creating spaces where they fit into it rather than stand around individually will save you space and protect your appliances from being knocked around.
Countertops
You should cover the area where you prepare your food and serve your food in your kitchen in the same countertop design. Take into consideration the preparation area and the amount of work that will do there.
You want to choose something durable and reliable. Something that reacts well to heat and liquid and won’t perish or stain easily. Granite, soapstone, or laminate are the top countertops to choose from for your kitchen.
They are durable and come in lovely designs. They don’t scratch or scorch easily and are not susceptible to water. If you have children or anyone in the house with a compromised immune system, the quartz countertops are your safest choice.
Cleaning and Disposal
The kitchen that we see on TV has disposals in most of the sinks, and you could save your home from unwanted bugs and pests by adding one to your kitchen.
There is no more worrying about food accidentally going down the drain during wash-up and causing a stink or blocked drains. It will save you from leaving unwanted products in the dirt bin, which could also attract pests.
They are easy to clean with a weekly drain cleaner and can last a long time if professionally installed.
Islands and Eating Space
If your kitchen has the space to accommodate an island or an area to put a table and chairs, then you need to consider the size of both. An island is a great addition and space saver.
Most commonly seen are cooking utensils hung over the top of the island with the stovetop placed on the island below the hanging utensils.
Why not use the space to add the washbasin and the stove and preparation counter to the island and have a more uniform look in the kitchen?
You can extend the island countertop slightly and add bar stools to it to double up as a counter where you can also eat.
This service countertop works excellent for guests who are over while you are preparing the meal because you can include them in the event instead of having them sit and wait for you.
You can use it to entertain your friends with food or wine tastings and immediately clean up after yourself using the washer installed into the island countertop.
The last remaining thing to think about when you’re designing your lichen is the color. Neutral colors work well for minimalist looks, but a feature wall can give an otherwise dull kitchen a bit of visual life.
You can use that wall as the area you eat or set up a breakfast bar, equipped with a coffee station and mailbox for important notices.
You can make the kitchen a fun place to be in with suitable designs, but always remember that it is the home that you are living in, and as much as you would want it to be modern, your home would want you to be happy.

