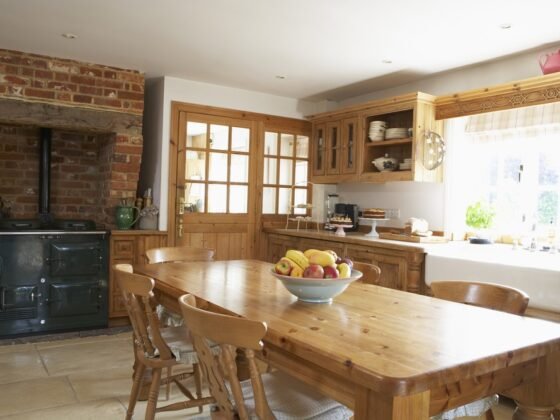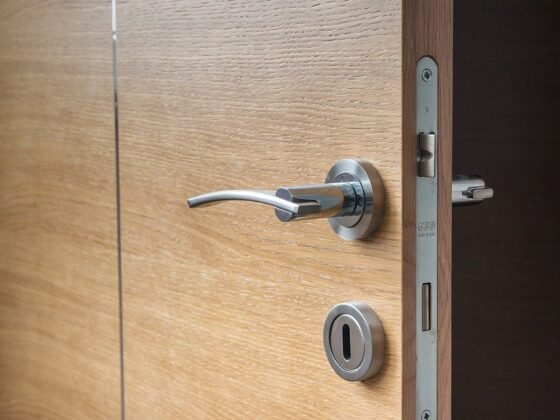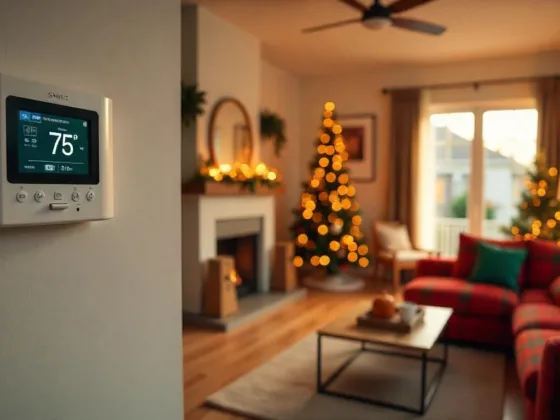Table of Contents Show
Many individuals choose to pay a commercial builder to complete the shed project. This is an appealing choice if you don’t have much time and have some additional money available, but the bulk of the work is done by contractors and other specialists. Check https://upspec.net.au/ for the best project experts.
Simple directions can help you learn how to build a metal shed in no time.
There are kits made for this process, but you’re a true DIYer. You want to get your hands dirty without a kit. Building a metal shed is a tedious process, but you shouldn’t be afraid of it.

If you’re looking to shave thousands of dollars that you’d spend having someone build a shed for you, all you need is direction. It takes time, construction, and planning.
Metal sheds are affordable, easier to manage, and have unmatched durability. In comparison to other shed materials, metal is more reliable.
Nothing is going to separate you from constructing your own shed, but where do you start? We’ll walk you through the steps to learn how to build a metal shed.
Read Also:
- Do Not Let the Beauty of Your Metal Art Fade, Here are Some Maintenance Tips That You Can Use
- Shed Foundation Ideas, The 6 Most Popular Shed Foundation Options
- Shed Foundation 101, Top Choices of Building Foundation for Shed
- Things You Need to Think About Before Buying a Shed
- 10 Things to Consider Before Buying a Shed
1. Planning How to Build a Metal Shed
Step one of your process can be as tedious as your shed is large. If you’re prepping for a 7 x 4-foot shed, you’ll need less time than say a 20 x 16-foot design.
In the concept stage, you’ll need to determine your size based on what you’ll be using the shed for. Will there be doors? Windows? Consider the dimensions of the machinery or equipment you’ll be storing or using in the shed itself.
You can also use this time to observe the site where your shed will be installed. Make sure it’ll free from obstructions or anything that could hinder construction.
Now you can begin collecting and sorting steel building materials.
2. Floor Frame First
Like most construction projects you’ll want to start from the ground up.
The floor frame is important because this is where the wall panels slot in. After your foundation is set, you’ll want to make sure the frame is squared off.
Layout the base frame section by section. When the frame is squared and screwed into position, secure the frame into the base. This is the most important part of building your shed.
Ensuring your frame is sturdy is the biggest indicator of a well-put-together shed.
3. Assemble Various Parts
Assembling the frames beforehand can help with a seamless installation. You’ll want to work off the base frame first that we talked about in step one.
After you’ve constructed the front, back, left, and right frames, you can begin the installation. The framing of a shed will almost always be a 90-degree angle. This is referred to as a wall angle.
Frames are put together with washers and screws. Threading the plot through the front holes of the panels will secure it to the other frame. These frames should include a C-shaped plate to help with construction.
The wall channel is attached to the walls as well. The channel exists midway between both the floor and roof.
Door runners can be added to each end of the front framing. These are used for extra support for a shed door and easy access. You’ll want to slot this into the top of the wall panels and have the opening facing into the building.
4. Paneling a Shed
Now that you have a frame in place, it’s time for paneling.
Paneling is one of the easier steps to building a metal shed. You’ll start by placing a corner panel in one of the rear corners of the shed. Panels are screwed into the base frames and then screwed into additional panels as needed.
You’ll then screw the wall angle to the top of the rear wall and so on. You’ll also screw the rear wall channel across the middle.
Make sure you keep track of the panel’s numbering system so you have the right panels in the correct spots. Each panel will be placed so the rib on the edge of a panel fits over the rib of another. Panels will then be screwed in place on the top, bottom, and middle into the wall channel.
During this process, you’ll come to the doorjamb, much like panel installation. Doorjambs are bolted to an adjacent wall panel and attached to the floor frame, channel, and door track.
5. Raise the Roof
You’ll need to construct a roof frame as you did with the walls.
If you’re using triangular apex panels, place them on top of the door framing. Securing the roof frames takes the same screw process you’ve been using for the shed.
Repeat around the shed and secure the roof using L brackets to the corner of the pieces. You’ll then position a central beam so it bridges over the apex gap.
Arranging the paneling for the roof should be more of the same familiar process. You’ll be screwing the roof panel to the roof beam. Repeat this process all the way around your shed.
Corner caps should also be used for each corner of the shed. If you have ventilation plates, make sure they’re on the front and back of the shed.
A colorbond cladding makes a strong metal shed roof. Choose a roofing company that specializes in colorbond cladding. The different cladding materials you can choose from include copper, zinc, brass, aluminum, bronze, and colorbond. In addition, concave shapes, convex contours, curves, and clean lines are available to make your design a reality.
6. Place the Door
Assembling the door is last. You can install a lockable door, a single door, or a double door, depending on your preference. The materials you can use when constructing a door for a metal shed may include wood or metal.
Here are the steps when building a metal door for your garden shed:
- Frame The Door: Determine the size of the metal door by measuring the shed Because this type of door is heavy, build it starting from the ground and hang it.
- Add The Metal: Attach the metal to the frame. Overlap the metal with the sheet grooves sliding over each other. Screw the metals into place.
- Mark The Hinges: Before adding the hinges to the metal shed door, ask someone to stand the metal door up in the doorway to give you a good visual of what it looks like. Mark the hinge location using a marker.
- Hang The Door: Now, you’re ready to hang the door. Ask help to carry the door and install it.
You’ll be revisiting the doorjamb/runners and attaching the door onto the existing beams. Door handles should be aligned and fixed to the bottom of the framing. The base of the door will slide into a groove made to set the door into position.
The holes will align and a screw with fasten the door into place. Make sure you lubricate the runners you’re using so the door can open and close with ease.
And there you have it. Your metal shed is complete.
Design a Dream
You’ve learned how to build a metal shed, but your DIY senses are still tingling.
If you’re looking for more information to further pursue your interests then look no further. Our blogs are updated daily to make sure you’re getting the information you’re looking for.









