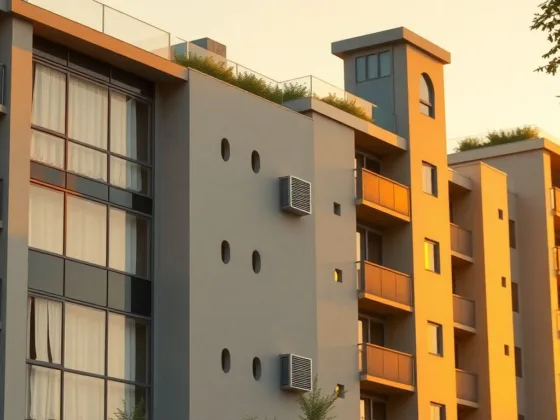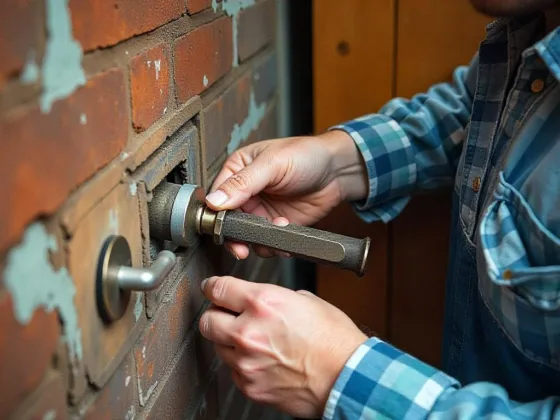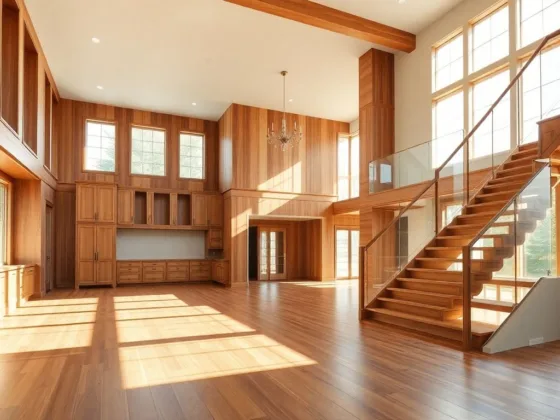Table of Contents Show
Too much clutter in our home tends to create chaos in our lives. It can even impact our mental health and cause stress levels to rise.

Our closet spaces are one area that is simple to cut down on clutter. Certain design techniques help boost organization in your home and lifestyle.
This allows you to create a closet that is built for both style and function.
So, ready to transform your bedroom closet into well-designed storage space? Follow these tips to learn how to design a closet that is perfect for your home.
Read Also:
Take Inventory of Your Current Wardrobe
The first phase of closet planning involves an inventory of all the items in your current closet. This way you are designing a closet that allows enough space for all your wardrobe items.
Start by taking note of how many clothes and accessories you have. This will help you to determine the size and layout of your new closet design.
The right sized closet ensures you only have enough space for the items you need. This means its less likely for the space to become unorganized and messy. The average person doesn’t wear 80% of the clothes in their closet.
It helps to go through everything and get rid of things you no longer need.
Donate these items to charity or put them in storage. In doing this, you are also creating a more minimalistic approach for your lifestyle.
Another tip is to get seasonal with your wardrobe for fall and spring. Pack up summer clothes during the winter and vice versa to help save on space.
Remove any items that are not related to your wardrobes, like sporting gear or luggage. You can find another place to store these types of items to keep your closet tidier.
Define the Project Scope
Next, you’ll want to consider your closet design, including the layout and size. Decide if you will be re-building your closet or working with what you already have.
From here you can determine if this will be a DIY project or if you’ll need to hire a contractor. A professional is often your best bet if you need to move walls or make changes to your bedroom floorplan.
Use this time to select paint colors and finishes for your new closet. An all-white closet makes a smaller space seem larger and more inviting. A brighter color palette will also make the closet will look less cramped.
A word of advice is to avoid making your shelves too deep.
This keeps all items in plain sight and avoids overstuffing your shelves.
Many homeowners choose to update their closet flooring as well. This can be the same material as your bedroom. You can also go with a cost-friendly option like laminate or vinyl planks.
Note that a well-organized closet doesn’t only benefit homeowners. Those who rent a home, apartment, or room should also learn how to design a closet. Here are a few closet storage tips for short term rentals.
Create a Storage System
A proper storage system is essential when you design a closet. Organizing your clothes into a system makes it easier to locate items. It helps to organize your clothes by garment type.
Have a separate section for hanging up dress pants, shirts, and dresses. Another section should be for tops, folded jeans, and shorts. Create a designated place for shoes, handbags, belts, ties, and undergarments.
Built-in cubbies and drawers work great for these items.
Bedroom dressers are also helpful if you’re limited on closet space. These furniture pieces already offer drawers so you may not need to install new ones for your closet.
Another tip is to organize clothing items by color, grouping together similar hues. Use the same color and style of hangers as well. This keeps a more consistent style for your closet.
Be sure to use both vertical and horizontal space in the closet. Hooks are another great tool to add for hanging purses or scarves.
Flexible storage options are a great idea for a new closet design. These allow you to remove shelving to make more space for hanging items. If you plan to use bins for extra storage, be sure to buy clear ones.
This way you can see what contents are inside.
Design With Comfort and Convenience in Mind
Wondering how to design your closet for the most amount of comfort and convenience? If you have enough space, consider adding on a few practical additions.
A seating area is always ideal for a larger-sized closet. This offers a place to put on shoes or sit while you fold and put away laundry. Even a small stool or chair does the trick.
Lighting is also important for enhancing your closet space. You can use recessed lighting for a smaller space.
Grander spaces can get away with a lighting fixture that makes a statement. This could even be a stylish chandelier.
If you have extra floor space, woven baskets can boost storage. These add color and texture to your closet design as well. It also helps to liven up bare wood floors with a plush rug.
How to Design a Closet to Transform Your Living Space
Re-designing your closet space is an easy way to simplify your life. These tips will teach you how to design a closet that is built for comfort and convenience.
Remember to make your closet functional, well-organized, and stylish. This will help you to eliminate clutter from your home and lifestyle.
Looking for more home improvement inspiration? Check out the home design and organization section of our blog for more tips.









