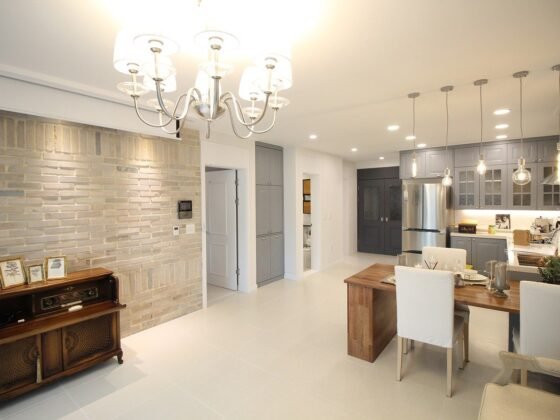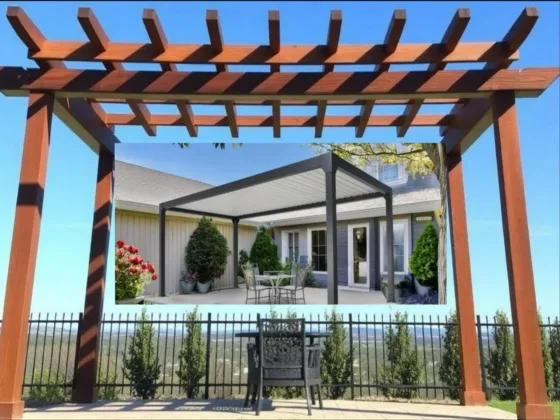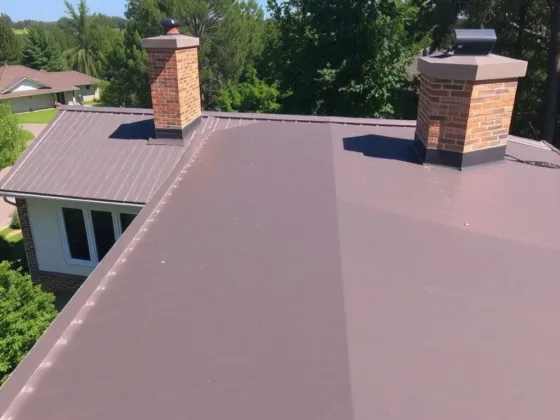Table of Contents Show
Sometimes, you want to add space to your place but cannot expand it further so, the only way to get more space is to add a second story. Adding the second story makes the living space double and could be an exciting change for you and the people living with you.

There are a few things you have to consider before revamping your model project.
Make Sure it is Allowed
Local zoning and health regulations may affect your plans; therefore, it is best to discuss this with your remodeler. Before you start designing and building, it is important to know about the rules and regulations, such as allowable “Floor Area Ratios,” “Lot Coverage” and “B100”.
Foundation and Structure
Not every house can physically handle a second story. According to contractors, most homes can be made to support a second story with sufficient retrofitting, but the issues may run deeper than poor framing.
A poor foundation, or even the soil they sit on, can become problems if you’re dead set on adding another story, and those aren’t easy to fix.
So it’s worth speaking with a local contractor to see if your home is ready to support the addition, or if the retrofits would make sense considering your budget and long term plans for the home.
Determining the Size of the Second Story
There are two ways to add a second story at your home, either through adding a full second story or adding a partial addition.
The decision to choose either of the options varies from person to person depending on budget, space needed, or both. The cost-effective technique is to do the structural work all at once instead of going back to it and building it afterward.
A person might not know how or where each room would be; he/she might not know what kind of marble they’ll be choosing for the kitchen counter or what color of the tiles of the bathroom they’ll be having so that it matches the theme of the floor or in fact, what kind of design they’ll select for their commode.
Depending on the understanding of your choice, a good design-build remodeler takes care of drawing up the plans.
Adding a second floor at your home makes it likely for the main floor’s remodeling.
You might move a bedroom or two to move upstairs, so what would you do with the vacated rooms? Do you want to make your space larger by removing the walls? Do you want to add more space to the kitchen? And how will the establishment of the staircase to the second floor impact the current design?
Adding a second story means more than creating space. It also asks you to put more thought into the rest of the house, so the discussion is crucial.
Clean the House
Cleaning out the attic becomes significant, especially because it will be completely exposed to the elements, debris, etc. You will have to clean up your main floor.
Planning becomes essential when it comes to such a hectic task. Sort out the items and clean up the area carefully since the builder will raise the roof. It is advisable to rent a storage unit or use a friend’s or relative’s house to keep the valuable items.
You can also give away, dump, or donate the excessive commodities and better plan out the home décor.
Find an Interim Place to Stay Near Your House
Considering the work scope of creating another story, your house might not be a customary place for a few days. Because of the ongoing constructions, you might face many difficulties and inconvenience in living in the same place.
Ask the remodeler how many days it will take for you to be staying away from your home.
It will be better to rent a place near your house to make it more convenient for yourself to work out the whole situation. Since you will have to focus on the new story building and your routine work, you might consider staying as close as possible to make sure that the work is happening like how you planned.
To know more, you can get to visit our website at fernandez-designs.com. We will help you to plan your second story addition.









