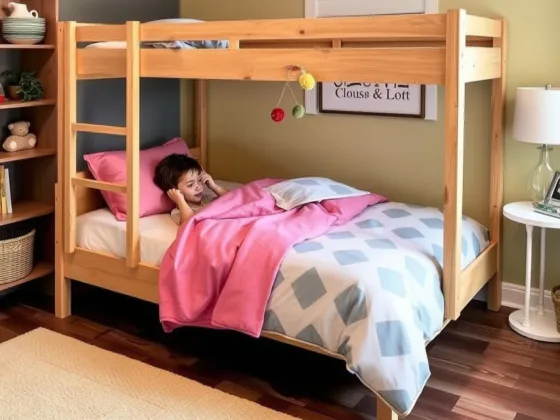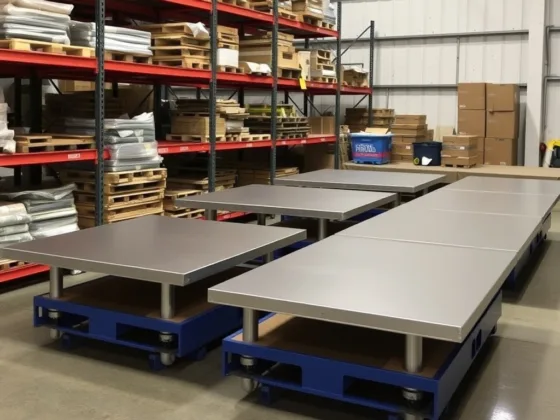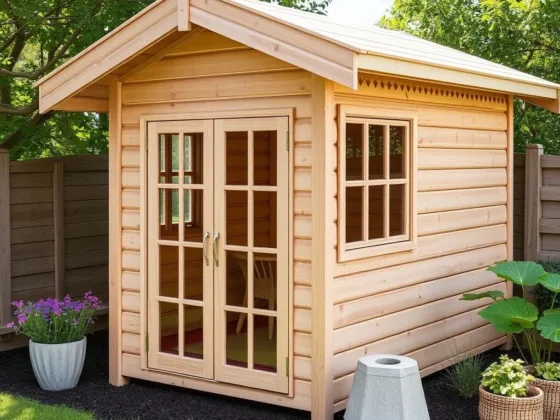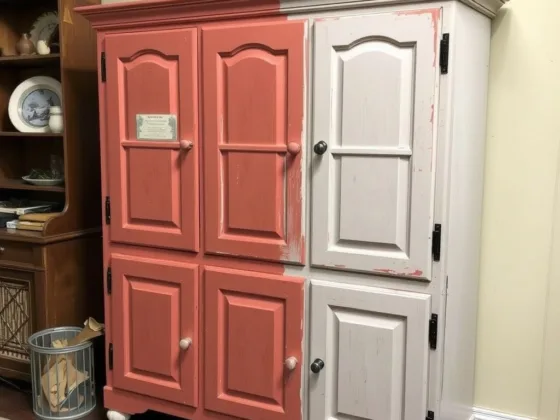Table of Contents Show
It can be hard to keep a kitchen clean and tidy at the best of times, but when space and storage is limited it becomes even more of a challenge.
If you live in a smaller home or in an apartment near the city, chances are you have compromised on your kitchen space for other areas of your home, but this doesn’t mean you have to put up with a cluttered kitchen!
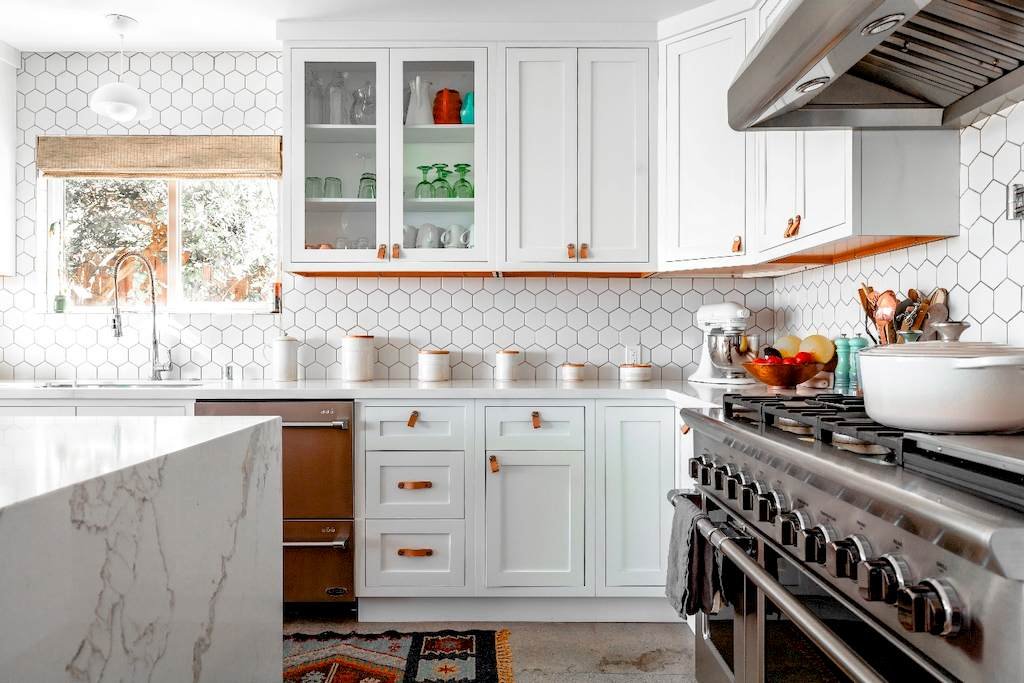
We have compiled 5 simple and easy ways to maximise the usability of a small kitchen space and make it appear bigger at the same time.
Read Also:
- Wondering How to Design your Small Kitchen? 3 Tips to Bring the Rustic Cozy Charm
- Bon Appétit! 8 Delicious Kitchen Trends for 2019 You Need to Watch
- 5 Kitchen Gifts and Gadgets for Anyone who loves the Kitchen
- 10 Tips to Update Your Kitchen without Breaking the Bank
- Kitchen Organization Secrets for a Happier Lifestyle
- How Do Food Processors Make Your Life Easier?
- Tips for Making Extra Space for a Small Kitchen
How to Design a Small Kitchen Space
If you want to maximise your kitchen space, increase functionality, without losing that beautiful finish, then careful thought and planning needs to be put into your design.
We suggest engaging an experienced interior design and construction company for this process, to help create a custom design that’s going to work for you.
Less is more when it comes to small kitchen spaces, every design element from the size of benchtops, number of cupboards and layout of appliances must work together to ensure minimal clutter and maximum practicality.
An easy way to help with your design process is to write down what you actually need your kitchen for.
Are you an avid baker? How often do you cook? How many people do you need to feed? This will determine what size your dishwasher, oven, and fridge need to be.
If there’s only two people living in the home, then these items can be a lot smaller, making room for cupboards and bench space.
How Can I Optimize the Storage
Small kitchen designs don’t have to lack in the aesthetic department, this is a time to get your creative juices flowing, and figure out ways to implement smart storage spaces, whilst maintaining that modern look.
Below are some do’s and don’ts when it comes to maximising storage space:
Do’s
- Utilise height by extending cabinets all the way to the ceiling.
- Get a conventional oven so you don’t need to purchase both a microwave and oven
- Install racks, rods and hooks, to hang items with handles such as mugs and tongs, this will provide more space in cupboards and doors.
- Use a magnetic knife rack, to declutter bench space
- Add additional shelves inside cabinets
- Use your oven for storage when your aren’t using it
Don’t
- Don’t assume bigger is better. Buy smaller kitchen appliances where necessary
- Don’t have open shelving, have defined storage spaces and utilise wall space!
- Don’t use too many cabinets. Draws are a better option for space utilisation and allow easy access to all items.
- Don’t obstruct doors. Make sure your dishwasher or oven can open without clashing with other doors or drawers.
What Colours Will Make a Small Kitchen Look Bigger?
The use of colour is a great way to make your kitchen appear bigger than what it is. Our experts suggest steering clear of darker tones, especially as the focal colour as they can make the room feel tight and claustrophobic.
Instead, white and neutral paint has a receding effect on the walls.
Too much white can be a little overpowering, so don’t be afraid to use pops of colour here and there, you can also select a feature splash back or bench top, such as marble or a dark coloured Poly 2pac, to break up the room.
The contrast between white with unexpected dark accents well help create that spacious feel.
It’s important to not use too many colours in your kitchen palette, it can become distracting to the eye, and give off a cluttering effect.
What is the Best Lighting for a Small Kitchen
Natural lighting will be your best friend when it comes to making a tiny kitchen feel larger. So make sure you have large windows where possible.
Obviously, natural lighting is not always accessible, so you will need to focus on the ambient and task to help you see better when you’re performing kitchen tasks such as cooking on the stove or cutting vegetables on your chopping board.
Use LED spot lighting to illuminate these areas.
Remember, the colour of your finishes will also determine how bright you need your lights to be, bright colours such as white will reflect the light, whilst darker tones will absorb it.
You could also place small indoor plants on the window sill to add an extra element of brightness.

What is the Best Flooring for a Small Kitchen?
When it comes to kitchen flooring there are many different avenues to explore.
There are so many choices to choose from with a wide range of materials, colours and textures at our fingertips.
The thing to remember, is that flooring will impact the overall look of your kitchen. It could make or break how spacious your kitchen feels.
On top of that, it needs to be practical and durable to ensure it’s easy to maintain and clean.
Floor boards not only look great but the long panels can actually make your kitchen area appear longer, similarly, the dark colour contrasted with white cabinetry will provide that spacious feel we have been speaking of.
If wood floor panels are out of your budget range, a great cost effective alternative is to use vinyl wood flooring, it provides the same effect, and is also more low maintenance and durable.
Floor tiles are another great cost-effective option. If you decide on this material, make sure you select larger tiles as small ones make your kitchen feel cramped.
Light coloured large floors tiles make your space feel nice and roomy, we suggest you don’t go any smaller than 12 by 12 inch tiles.
We understand designing and building or renovating a small kitchen space can be difficult and there are alot of elements that need careful consideration and planning to really get it right.
But if you put these tips and tricks into practice we are sure you can transform your small kitchen space into a stunning, tidy, open area.
Small kitchens don’t have to mean, clutter, mess and swishy. Remember, the trick is to take advantage of all your available space, opt for light colours and flooring and stick to a simple yet effective design plan.




