Table of Contents Show

Newel Post Installation: Installing Posts for a Staircase Balustrade
The third article in the series on staircase building covers measuring, cutting, and preparing the posts for installation. How to measure for the height, transfer the staircase angle to the posts and cut them. Two different methods of installing the posts.
Read Also:
Newel Posts
The finished treads and risers have been installed and we’re ready, to begin with, the newel posts, handrails, and balusters. During the tread and riser installation, the tread nosings were notched for the newels.
Behind the risers and below the treads, blocking was attached to the stair framing or floor joists to prepare the framing for attaching the newel posts that extend through the stair tread. The first step of any newel post installation is determining the height of the posts.
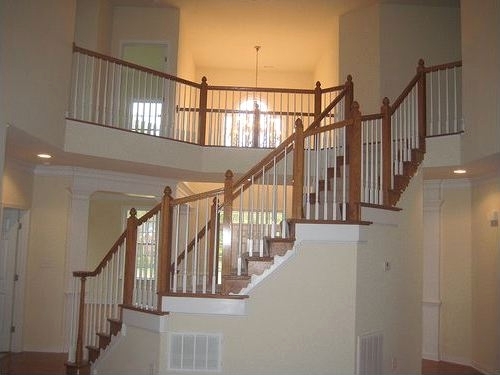
Newel Post Height
Lay a straight board on the stairs so it rests on the noses of the stair treads. This will give you a point of reference to measure from.
Through the Tread Post – Measure from the top of the previously installed blocking (which is beneath the stair tread) up to the bottom of the board. Add 31 1/4 inches to this measurement. The result is the height of the newel post.
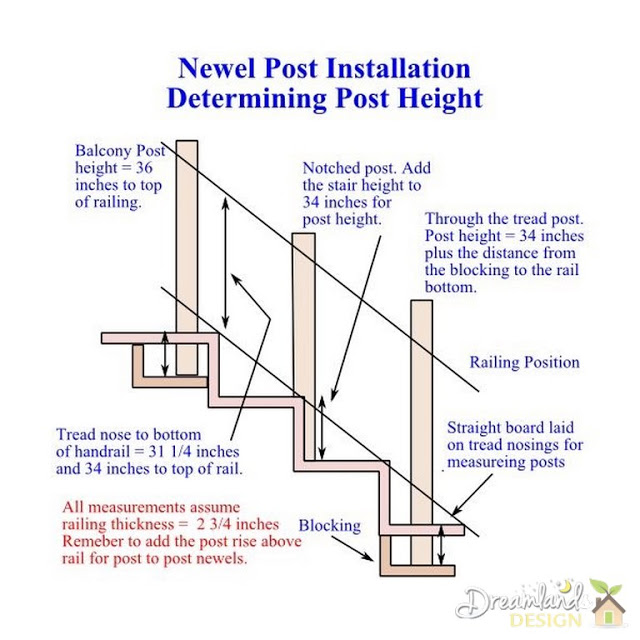
Notched Post – Measure from the top of the lower stair to the bottom of the board. Add 31 1/4 inches to the measurement to find the post height.
Add the distance for the post to stand above the railing to the measurements taken for the total height of each post.
Cutting Newel Posts
Some over-the-post installations require you to cut the top of the post at the same angle as the stairway. Lay a straight board on the stairs. Stand a framing square on the end of one leg and level the horizontal leg with a level. Read down the vertical leg from the top of the square to the board to find the rise and across the horizontal leg to the board to find the run.
Place the square against the newel post and line up the same points on the square as lined up with the board laid on the stairs. Draw the cut line using the square as a guide. To verify you did it right, just hold the newel post plumb against the board laying on the stairs.
If it’s right, the line on the post will follow the same angle as the board. Cut the post on a miter saw to the exact angle. Also, use this method to mark the tenons on the post tops if that is required.

Cut posts to length by cutting off the bottom of the post. Cut the notch in the post bottom to fit into the notch on the front of the stair tread–leave this step out for through-the-tread posts. Mark the notch on the side of the post, then cut it with a sharp saw.
Cut inside the line to leave more material to remove, then use a sharp chisel and/or plane to finish removing the wood. Test and adjust the fit until it is perfect.
Newel Post Installation/Installing the Newel Posts
Place the notched post in place and plumb it. Drill three, 3/16–inch countersank holes for lag bolts through the post and into the stair stringer. Attach the post to the stair framing using 5/16–inch carriage bolts. Plug the holes with matching wooden plugs and wood glue.

Screw a double-ended anchor bolt into the blocking for a through-the-tread post at the center point of the newel post bottom. Drill a hole into the bottom of the newel post to accommodate the anchor bolt threads.
Mark the post on the side for the height of the bolt. Drill a 1-inch hole just past the center of the post and set the post on the anchor bolt. Place a washer on top of the bolt threads and screw on a nut. Tighten the nut with an open-end wrench. Check the post for plumb throughout the newel post installation.
References
- Reference: “Finish Carpenter’s Manual“; Jim Tolpin; 1993
Building a Staircase
A staircase can be the focal point of a room or entryway and you want to show it off. Architects often place the main stairway of a home near the main entrance so it can be seen. With patience and attention to detail, you can build your own finely crafted staircase yourself.
- Stairway Building
- Building a Staircase: How to Install Stair Treads
- Installing Posts for a Staircase Balustrade
- Building a Staircase Railing with Balusters
- Add a Landing to Existing Stairs
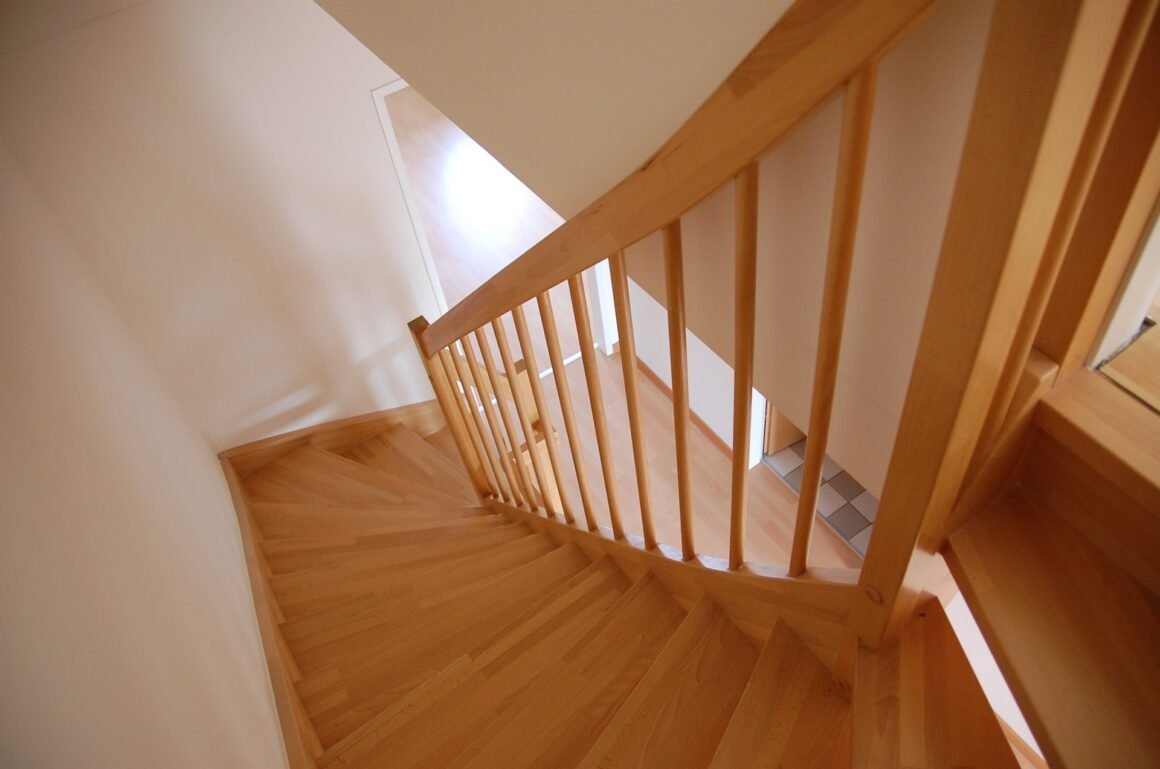



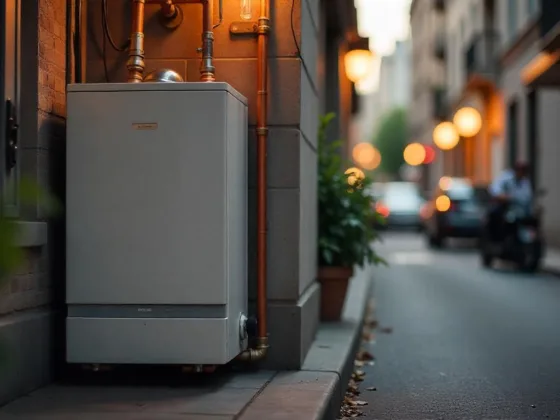

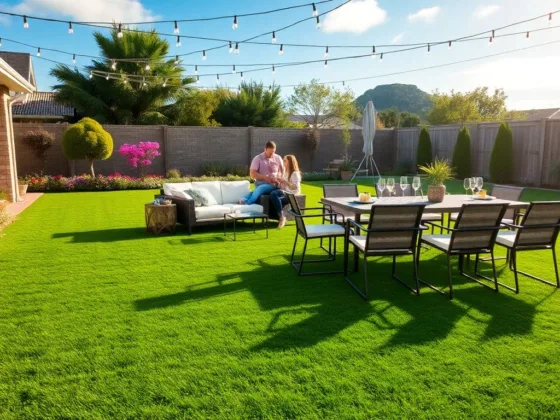
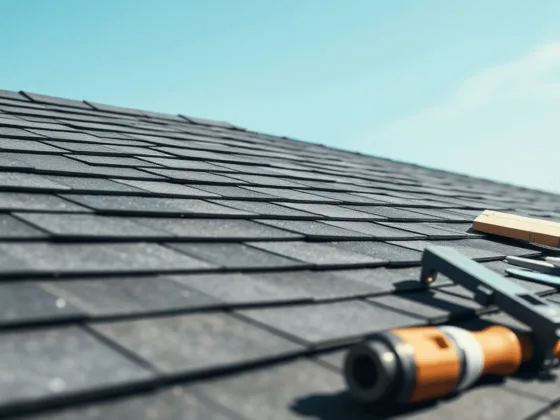

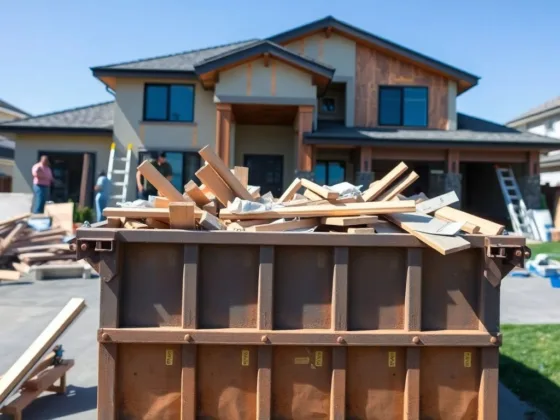
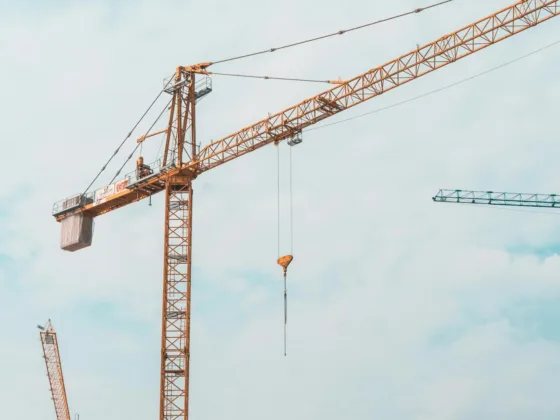
1 comment
My wife think the staircase in our home could really benefit from the look and function of a balustrade railing. The article gave some really helpful tips about what a good balustrade staircase would look like, but I’m not very good with DIY projects. This information will be helpful though in identifying if the professionals we hire for the installation are doing a good job though. Thanks for the tips!