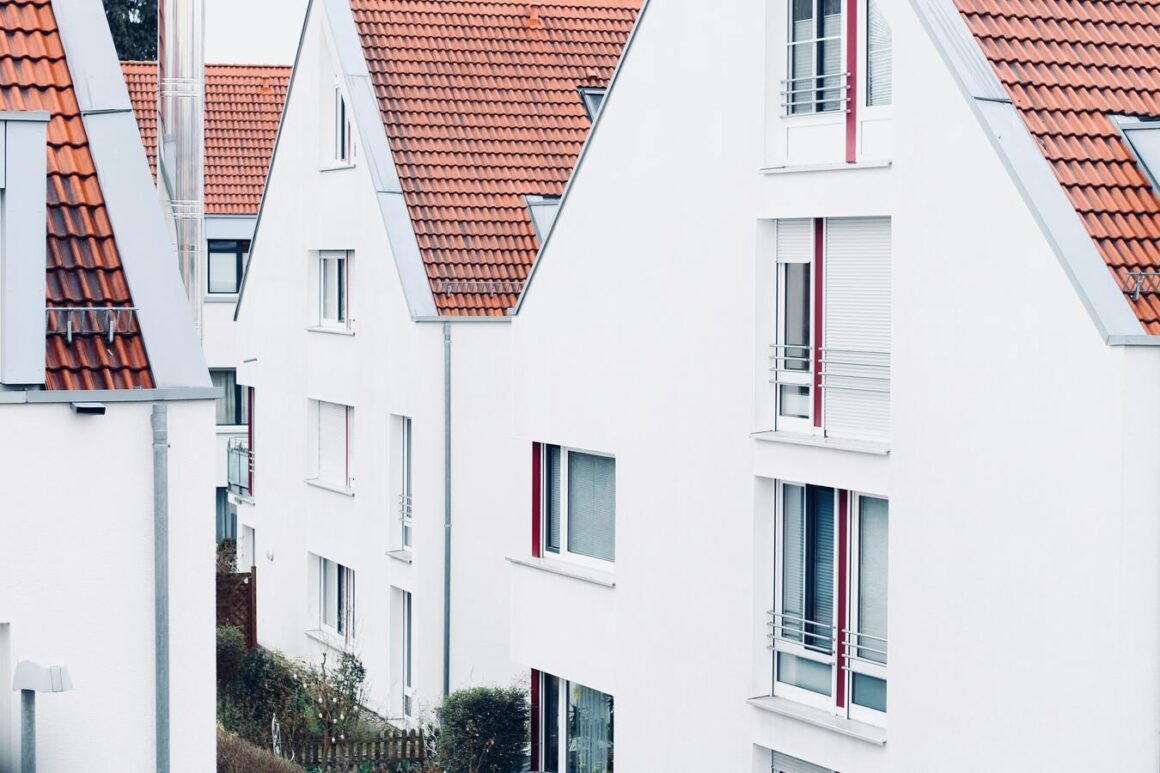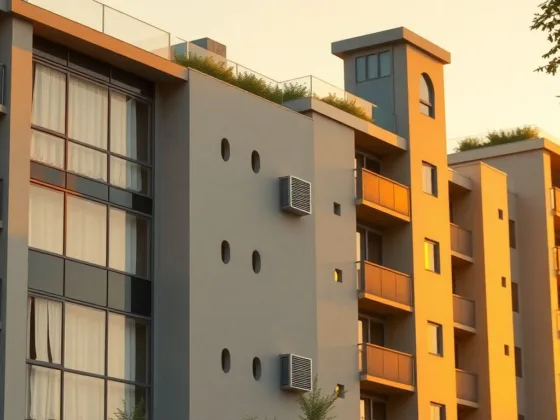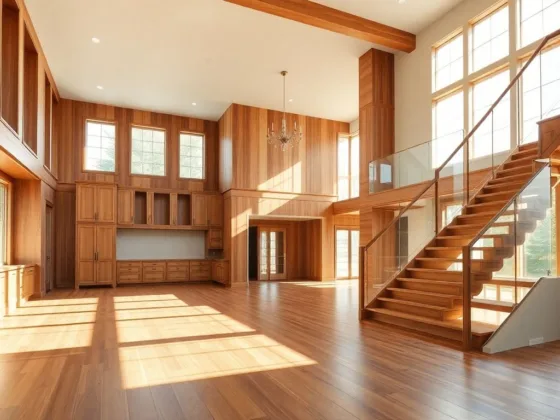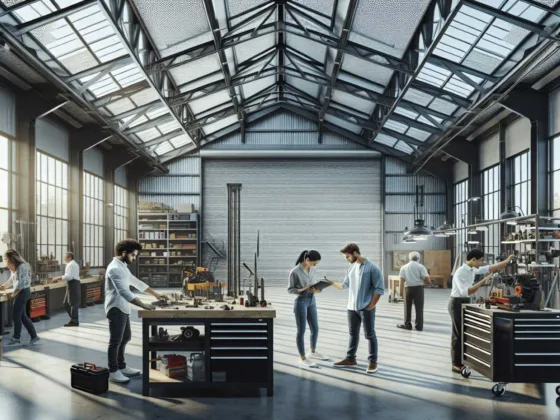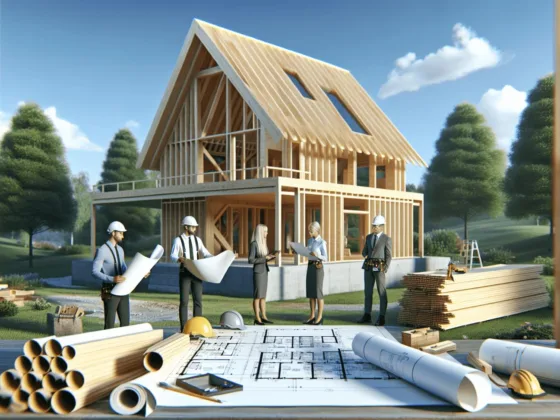Table of Contents Show
Architecture is not just about constructing buildings; it’s about creating spaces that enhance our lives, reflect our values, and inspire us to thrive. When it comes to home design, the basement often presents a unique opportunity for architectural innovation and creativity. In this article, we’ll delve into the world of home and basement architecture, exploring the principles, trends, and innovations that shape the way we design and inhabit these spaces.
1. Understanding Home Architecture:
Home architecture encompasses a wide range of styles, from traditional to modern, and reflects the unique preferences and lifestyles of homeowners. Key considerations in home architecture include:
- Functionality: A well-designed home should meet the needs and lifestyle of its occupants, providing comfortable living spaces, ample storage, and efficient circulation.
- Aesthetics: Architectural style and aesthetics play a crucial role in defining the character and personality of a home. Whether classic and timeless or bold and contemporary, the architectural style sets the tone for the entire design.
- Sustainability: With growing concerns about environmental impact, sustainable design principles are becoming increasingly important in home architecture. From energy-efficient materials to passive heating and cooling strategies, sustainable design aims to minimize the ecological footprint of residential buildings.
- Flexibility: As families evolve and lifestyles change, flexibility in home design becomes essential. Flexible spaces that can adapt to different uses over time, such as home offices, guest rooms, or entertainment areas, add versatility and longevity to the home.
2. The Role of Basements in Home Architecture:
Basements offer a wealth of opportunities for expanding living space, enhancing functionality, and adding value to a home. Whether fully finished or partially developed, basements can serve a variety of purposes, including:
- Additional Living Space: Finished basements can function as extra bedrooms, family rooms, home theaters, or recreational areas, providing valuable square footage for growing families or entertaining guests.
- Utility and Storage: Unfinished basements often house essential utility systems, such as HVAC equipment, water heaters, and electrical panels, as well as serve as storage areas for seasonal items, household supplies, and recreational equipment.
- Home Offices and Workspaces: With the rise of remote work and telecommuting, basements are increasingly being converted into home offices and workspaces, providing quiet, dedicated areas for productivity and concentration.
- Wellness and Recreation: Basements can also accommodate wellness amenities such as home gyms, spas, saunas, or indoor pools, allowing homeowners to prioritize health and relaxation without leaving the comfort of their homes.
3. Trends in Basement Architecture:
As homeowners seek to maximize the potential of their basements, several trends have emerged in basement architecture:
- Open Concept Design: Open concept layouts, characterized by fluid, interconnected spaces without traditional dividing walls, are popular in basement design. This layout creates a sense of spaciousness and flexibility, ideal for multifunctional areas such as family rooms or entertainment spaces.
- Natural Light and Ventilation: Incorporating natural light and ventilation into the basement design is essential for creating inviting, comfortable spaces. Strategies such as egress windows, light wells, or walkout basements allow natural light to penetrate deep into the basement, reducing the need for artificial lighting and improving air quality.
- Multifunctional Spaces: With space at a premium, homeowners are embracing multifunctional design concepts that allow basements to serve multiple purposes. From Murphy beds and built-in storage solutions to convertible furniture and fold-away workstations, multifunctional spaces maximize usability and efficiency.
- Smart Home Technology: The integration of smart home technology is transforming the way we live in and interact with our homes, and basements are no exception. From automated lighting and climate control to home security systems and entertainment hubs, smart home technology enhances convenience, comfort, and energy efficiency in basement spaces.
4. Innovations in Basement Architecture:
Advancements in building materials, construction techniques, and design software are driving innovation in basement architecture:
- Prefabricated Modular Construction: Prefabricated modular construction offers a cost-effective and efficient solution for basement finishing, allowing for faster installation, reduced waste, and enhanced customization options.
- Sustainable Design Strategies: Sustainable design principles, such as passive solar heating, rainwater harvesting, and green roofs, are being incorporated into basement architecture to minimize environmental impact and improve energy efficiency.
- Adaptive Reuse and Retrofitting: Adaptive reuse and retrofitting techniques are being employed to repurpose existing basement spaces for new uses, such as converting underutilized storage areas into habitable living spaces or transforming old basements into energy-efficient, high-performance environments.
- Virtual Reality and 3D Visualization: Virtual reality and 3D visualization technologies enable homeowners and designers to visualize and experience basement designs in immersive detail, facilitating better decision-making, collaboration, and communication throughout the design process.
As the boundaries between indoor and outdoor living blur and the demands of modern life continue to evolve, the synergy between home and basement architecture becomes increasingly relevant. By embracing innovative design concepts, sustainable practices, and emerging technologies, architects and homeowners alike can unlock the full potential of their living spaces, creating environments that are not only functional and beautiful but also adaptable, resilient, and future-proof.
From maximizing natural light and ventilation to incorporating multifunctional design elements and integrating smart home technology, the possibilities for home and basement architecture are virtually limitless. Whether transforming a basement into a cozy family retreat, a state-of-the-art home office, or a luxurious wellness oasis, the key lies in thoughtful planning, creative problem-solving, and a commitment to quality craftsmanship.
As we look to the future, the intersection of home and basement architecture will continue to evolve, driven by advancements in materials, construction methods, and design innovation. By embracing the symbiotic relationship between these two realms, we can create homes that not only meet the needs of today but also adapt to the challenges and opportunities of tomorrow, ultimately enriching the lives of those who inhabit them.
In essence
The journey of home and basement architecture is one of endless exploration, discovery, and transformation—a journey that celebrates the art and science of creating spaces that nurture, inspire, and endure for generations to come. Through collaboration, creativity, and a shared commitment to excellence, we can shape a built environment that reflects our values, aspirations, and collective vision of a better, more sustainable future.
