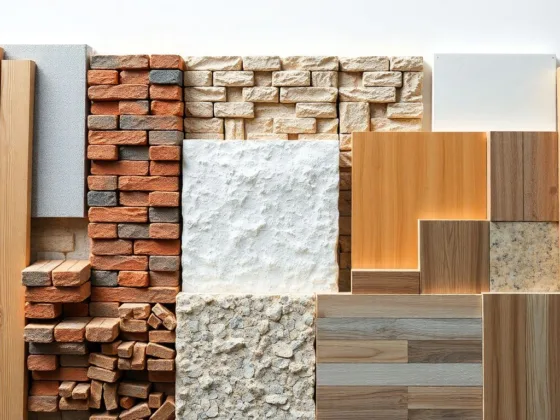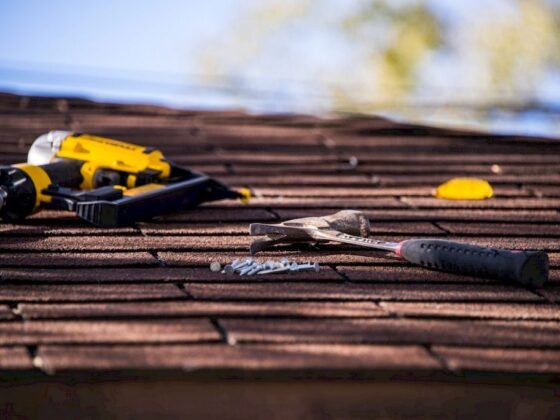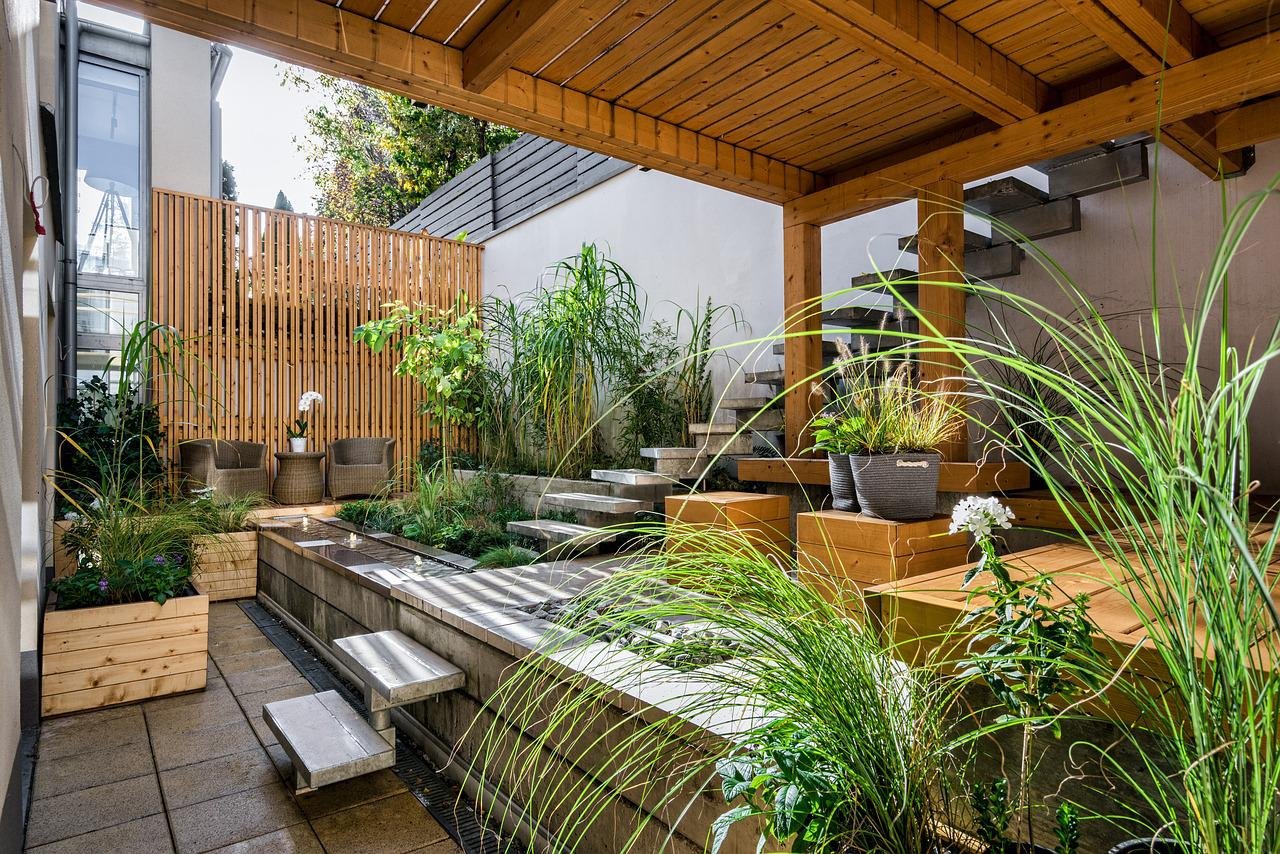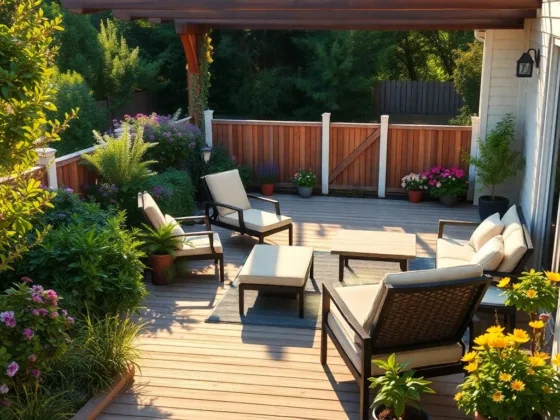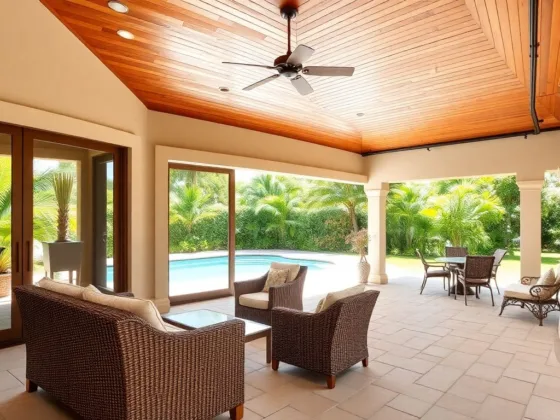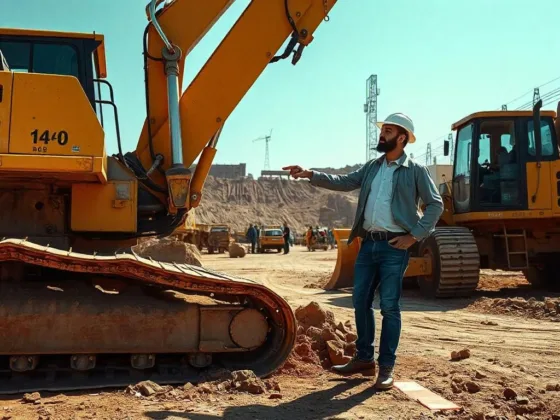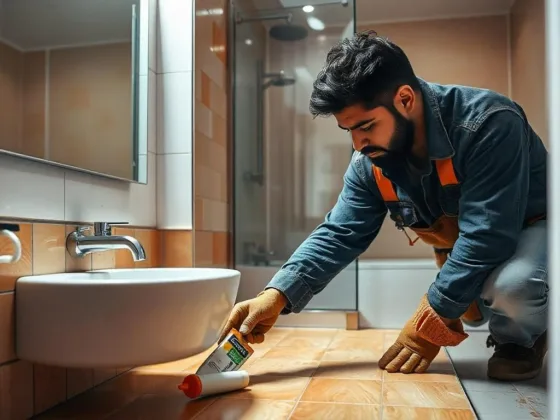It’s All Subjective When it Comes to Your Home
Nice home designs are easy to find, if we think of “nice” as being defined as attractive or luxurious, for instance. There’s a new notion of what a “nice” home design might be, however; a trend toward sustainability spearheaded by visionary architect Sarah Susanka.
Susanka developed the concept of the “Not So Big House” – a whole way of thinking about building that has revolutionized the custom home design world.
Beginning in the 1990s, in neighborhoods throughout North America and elsewhere, “monster homes” began to appear. You know monster homes! they’re the large houses that take up entire lots, crowd the homes on either side of them, and are costly to heat and maintain.
Some companies are still building these McMansions, despite their huge environmental footprint. It appears a certain segment of the population is still convinced that “bigger is better.”
 |
| Nice Home Designs |
Discerning homeowners have instead embraced Susanka’s Not So Big House principles, having realized the inherent sense and value of using resources efficiently. The Not So Big House theory centers on the idea that by carefully considering how one lives and uses space, one can develop a unique and smart home design. Sarah Susanka’s take is that we should build “better, not bigger.”Nice Home Designs By limiting space to areas that will actually be used, by allowing for more flexible living spaces as opposed to little-used formal rooms, and by using recycled and Eco-friendly materials, the Not So Big House is the choice for home builders concerned about the planet, and their pocketbooks.
How does one go about designing a Not So Big House? Here’s where a custom design-build company can help. In Toronto, there are a few premium companies that espouse the Not So Big philosophy. With the help of an architect who’s familiar with the concept, a homeowner can develop a home design that’s uniquely suited to his or her family.
Read Also:
Keep it Simple
A first step can be to start a scrapbook about houses and rooms. Where do you feel most comfortable? What is it about your favorite place that evokes a strong response? Conversely, what places make you uncomfortable? Can you pinpoint why? Take photos or make diagrams of spaces. Analyze your own feelings about architecture.
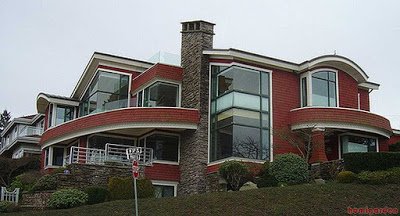 |
| Westcoast Contemporary House |
Next, start to pay attention to how you use space in your present home. Which rooms get the most use, and why? Are there rooms that are used one way in the morning, and another way in the evening? Which places are busy and tend toward noise or mess; which spaces are quiet? How much storage do you need, and where? What activities does your family do, and where do they do them?
Once you’ve had a chance to think about what will work for you, sitting down with an architect to talk about plans can be an incredibly creative experience.
By building smartly on a human scale, you will, in the end, possess a home with “maximum livability.” Such a house will be less expensive to heat, more comfortable, and more suitable in every way to your needs. (And an added bonus of building better, not bigger is that it maximizes the green space available on your property.)
Unique, smart, and sustainable – now that’s a nice home design!



