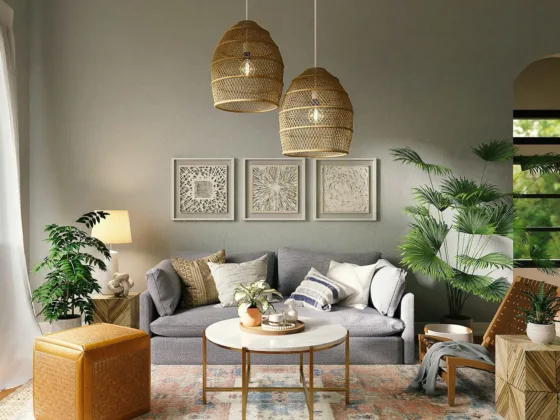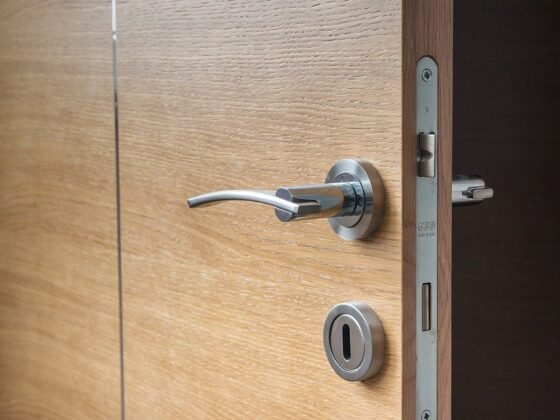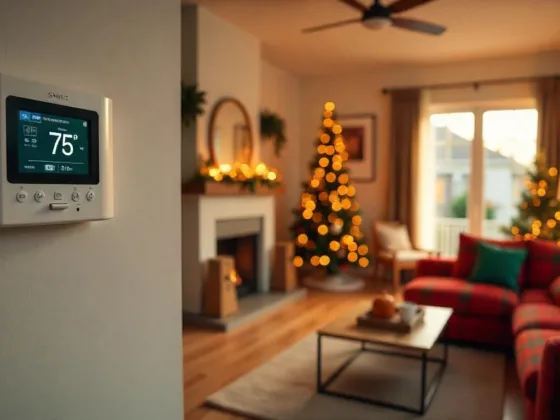Table of Contents Show
Introduction
In the realm of modern office design, few concepts have had as profound an impact as the office cubicle. This ubiquitous fixture of workplace architecture has undergone a significant evolution since its inception in the mid-20th century. From its initial role in fostering privacy and efficiency to the debates over its psychological impact and future adaptability in the age of remote work, the office cubicle remains a fascinating subject of discussion and analysis.
Origins and Purpose
The inception of the office cubicle is a hallmark in the history of workplace design. It’s attributed to the late 1960s, a period marked by innovation and reevaluation of conventional spaces. The mastermind behind this revolutionary concept was Robert Propst, a forward-thinking designer who collaborated with the renowned furniture company Herman Miller to bring his vision to life.
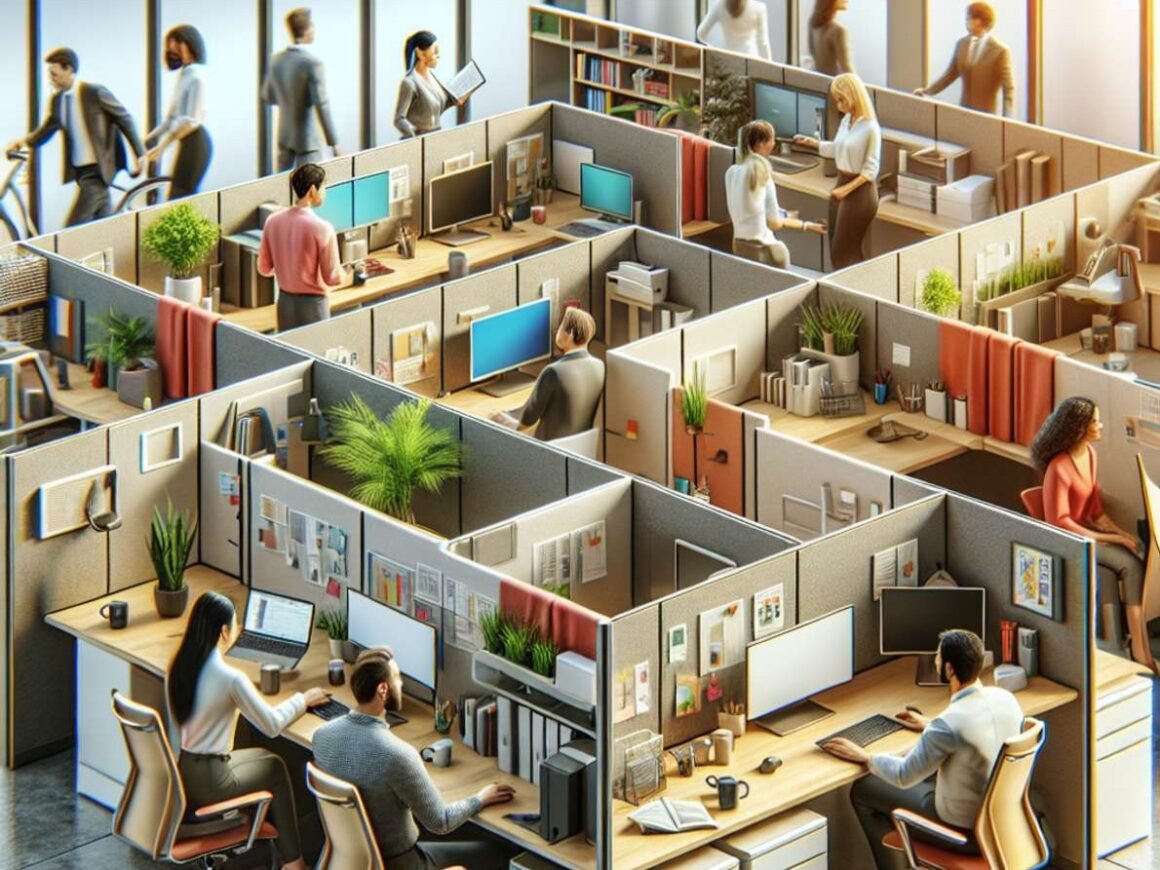
Action Office System: The Blueprint for Modern Workspaces
Propst’s creation, named the “Action Office” system, was intended to combat the monotony and inefficiency he observed in traditional open-plan offices. His objective was not merely aesthetic; it was deeply rooted in the principles of:
- Functionality: Crafting a workspace that caters to the practical needs of an office.
- Flexibility: Incorporating elements that can adapt to changing business environments and employee requirements.
- Employee Well-being: Considering workers’ physical comfort and psychological satisfaction in office design.
The “Action Office” system was underpinned by several core ideas:
- Privacy: Ensure that employees have their own personal space, free from constant observation or interruption.
- Autonomy: Give workers control over their environment, empowering them to organize their workspace as they see fit.
- Collaboration: While fostering individual work areas, maintain ease of interaction among colleagues for collaborative tasks.
- Productivity: Design spaces that minimize distractions while maximizing output.
The Structural Innovation
At the heart of Propst’s design were the modular components—innovative for their time—that broke away from the rigid and immovable furniture that characterized earlier offices. These early cubicles featured:
- Partitions set up in a versatile grid pattern
- A desk tailored for day-to-day tasks
- Compact storage solutions within arm’s reach
Each component could be adjusted or replaced without disrupting the entire workspace layout, offering unprecedented customization compared to the static configurations of past office designs.
This novel approach granted companies the ability to scale their work environments with relative ease. Whether through expansion or reorganization, the modular nature of these cubicles signified a dynamic shift towards an adaptable office architecture that could evolve alongside its inhabitants’ needs.
The Rise of the Cubicle Farm
As the 1970s dawned, office cubicles rapidly became a defining feature of the corporate landscape. Their practicality in open-plan environments was undeniable, providing a semblance of privacy while maintaining a degree of openness for communication. By the 1980s, cubicles had not only taken root in offices worldwide but had also entrenched themselves in popular culture—as evidenced by their frequent appearance in media, such as the wry “Dilbert” comic strips that satirized office life.
Businesses were quick to recognize the benefits of cubicles, particularly when it came to economic efficiency:
- Space Optimization: Cubicles allowed organizations to fit more employees into their existing spaces without the expense and permanence of constructing traditional offices.
- Cost-Effectiveness: With less need for expensive construction, companies could allocate resources more flexibly.
- Scalability: As workforce sizes fluctuated, cubicles could be easily added or removed to accommodate changes.
Despite these advantages, the proliferation of cubicles led to the coining of a less flattering term: the “cubicle farm”. This pejorative description evoked images of vast, soulless fields of identical workstations that seemed more akin to assembly line positions than nurturing professional environments. Critics pointed out several issues that arose from working within these settings:
- Lack of Personalization: The uniform design limited workers’ ability to make their spaces their own, which some argued was essential for morale and productivity.
- Acoustic Distractions: While visually partitioned, sound traveled freely over cubicle walls, leading to potential disruptions.
- Reduced Privacy: Although designed for individual workspaces, the low walls did little to protect from prying eyes or overhearing conversations.
The psychological implications were significant. Employees reported various negative experiences associated with these environments:
- Diminished Natural Light: Rows upon rows of tall partitions blocked sunlight from reaching many workers’ desks.
- Social Isolation: Despite physical proximity to colleagues, the layout often impeded spontaneous social interactions.
- Monotonous Visual Experience: A lack of visual stimulation or variety contributed to a dreary atmosphere.
Such conditions sparked debates about employee well-being and prompted questions about how workspace design influences job satisfaction and engagement levels. As these discussions continued, they set the stage for another evolution in workplace design—one that sought to address and ameliorate these shortcomings.
Reimagining the Workspace: A New Era of Office Design
In the wake of these critical views, a transformative wave swept through the field of office design, marking the late 20th century as a period of innovation and change. Business leaders and designers alike embarked on a quest to harmonize the conflicting needs for privacy and teamwork, catalyzing the emergence of dynamic and visually engaging work environments. The overarching ambition was to engineer spaces that not only facilitated productivity but also nurtured the creative spirit, encouraged open dialogue, and prioritized employee wellness.
The Open Office Layout Revolution
- Breaking Down Barriers: The open office concept was revolutionary in its approach to removing physical walls, fostering an atmosphere where ideas and conversations could flow unimpeded.
- Zoning for Success: Despite its openness, this layout introduced clearly defined areas tailored for specific activities. These included:
- Quiet Zones: For deep concentration and individual tasks.
- Collaborative Hubs: Equipped with technology for team-based projects.
- Lounges & Break Areas: Designed to offer respite and encourage informal interactions.
- Flexibility Is Key: With movable furniture and reconfigurable spaces, these offices could adapt to changing business needs and employee preferences.
The Cubicle’s Transformation
The traditional cubicle system, once synonymous with workplace monotony, received a much-needed overhaul:
- Ergonomic Enhancements: Incorporating adjustable desks and chairs improved comfort, reducing strain and fatigue among employees.
- Modular Partitions: These allowed for personalization in height and layout, giving workers more control over their level of privacy.
- Aesthetic Considerations: Design elements such as color, texture, and branding were integrated to create a more vibrant and inviting workspace.
Through these advancements in office design, businesses began to acknowledge that an employee’s environment significantly influences their engagement levels, job satisfaction, and overall performance. The shift towards more thoughtful design reflected a deeper understanding that when employees feel good about their workspace, they are likely to contribute more effectively to their organization’s success.
Understanding the Psychological Impact
The Open-Plan Office Debate
Numerous studies have delved into the psychological implications of office layouts, particularly focusing on open-plan designs. While they are often credited with fostering a sense of community and improved collaboration among employees, there’s another side to consider:
- Proponents argue that such spaces can lead to better communication and a stronger team dynamic.
- Critics, on the other hand, point out that constant exposure to colleagues can lead to distractions, reduce productivity, and even increase stress levels.
The debate centers around finding balance—creating spaces that encourage interaction without sacrificing an individual’s need for focus and privacy.
Autonomy and Privacy
On the flip side of the open-plan office is the emphasis on personal space. Here’s what research has shown:
- A degree of privacy is crucial for tasks requiring deep concentration or handling sensitive information.
- Having control over one’s environment—be it through personalizing their space or being able to work undisturbed—enhances job satisfaction.
- Autonomy in the workplace doesn’t only mean control over one’s tasks but also extends to controlling interactions and physical space.
Customizing Office Design: A Multifaceted Approach
When it comes to office design, recognizing diversity in work styles is key. Here are some factors that influence what might be an ideal setup:
- Job Function: Certain roles may benefit from open spaces (like creative brainstorming roles), while others require quiet (like programmers).
- Personality Type: Introverts might thrive in quiet zones, whereas extroverts may prefer more lively settings.
- Organizational Culture: Companies with a culture of collaboration might lean towards fewer barriers, while those emphasizing individual contribution might offer more secluded options.
The key takeaway from these insights is that workplace environments should not be monolithic. Instead, they must be adaptable, taking into account individual needs and preferences to create a workspace that is not only functional but also psychologically supportive. This tailored approach can ultimately lead to enhanced performance and higher job satisfaction across the board.
Adapting to the Future
As we move further into the 21st century, the concept of the office itself is undergoing a radical transformation. The rise of remote work, accelerated by advancements in technology and shifting attitudes toward work-life balance, has challenged traditional notions of the workplace.
The modern office cubicle, once a symbol of corporate conformity, is now being reimagined as a flexible tool for supporting hybrid work arrangements. Many companies are exploring ways to create versatile workspaces that can accommodate both in-person collaboration and remote work seamlessly. This shift reflects a broader trend toward prioritizing employee well-being and adaptability in a rapidly changing world.
Embracing Technological Innovations
- Connectivity: High-speed internet and cloud services enable employees to access their work from anywhere, making the cubicle’s physical boundaries less constrictive.
- Collaboration Tools: Software like Slack, Zoom, and Microsoft Teams has transformed the way teams communicate, turning any cubicle into a virtual meeting room.
Adaptability in Design
Modern cubicles are equipped with adjustable features such as:
- Height-adjustable desks for ergonomic comfort
- Modular components that can be reconfigured for different tasks or team sizes
- Soundproofing elements to enhance focus while allowing for quick shifts to collaborative spaces when needed
Rethinking Space Utilization
Traditional offices are moving away from a “one-size-fits-all” model. Instead, they’re adopting a more fluid approach:
- Hot Desking: Employees no longer have assigned seating but can choose where they work each day, often rotating between cubicles, lounge areas, or even off-site locations.
- Dedicated Zones: Some workplaces designate specific areas for certain activities — quiet zones for focused work and open areas for brainstorming or socializing.
Supporting Work-Life Balance
The redefined office cubicle plays into the larger goal of fostering better work-life balance by:
- Providing privacy when needed without isolating workers
- Encouraging regular changes in scenery and posture to reduce fatigue
- Allowing employees to personalize their space, making it feel more home-like and less institutional
A Reflection of Corporate Identity
The evolution of the office cubicle is not only about functionality—it’s also about signaling company values:
- A commitment to sustainability through the use of eco-friendly materials
- An emphasis on transparency with glass partitions instead of opaque walls
- Showcasing brand identity with color schemes and design elements aligned with corporate aesthetics
As companies continue to navigate the complexities of modern business environments, the office cubicle is evolving from a static fixture into a dynamic component of workplace strategy. It’s becoming clear that flexibility and adaptability are not just buzzwords but essential features of any forward-thinking office design.
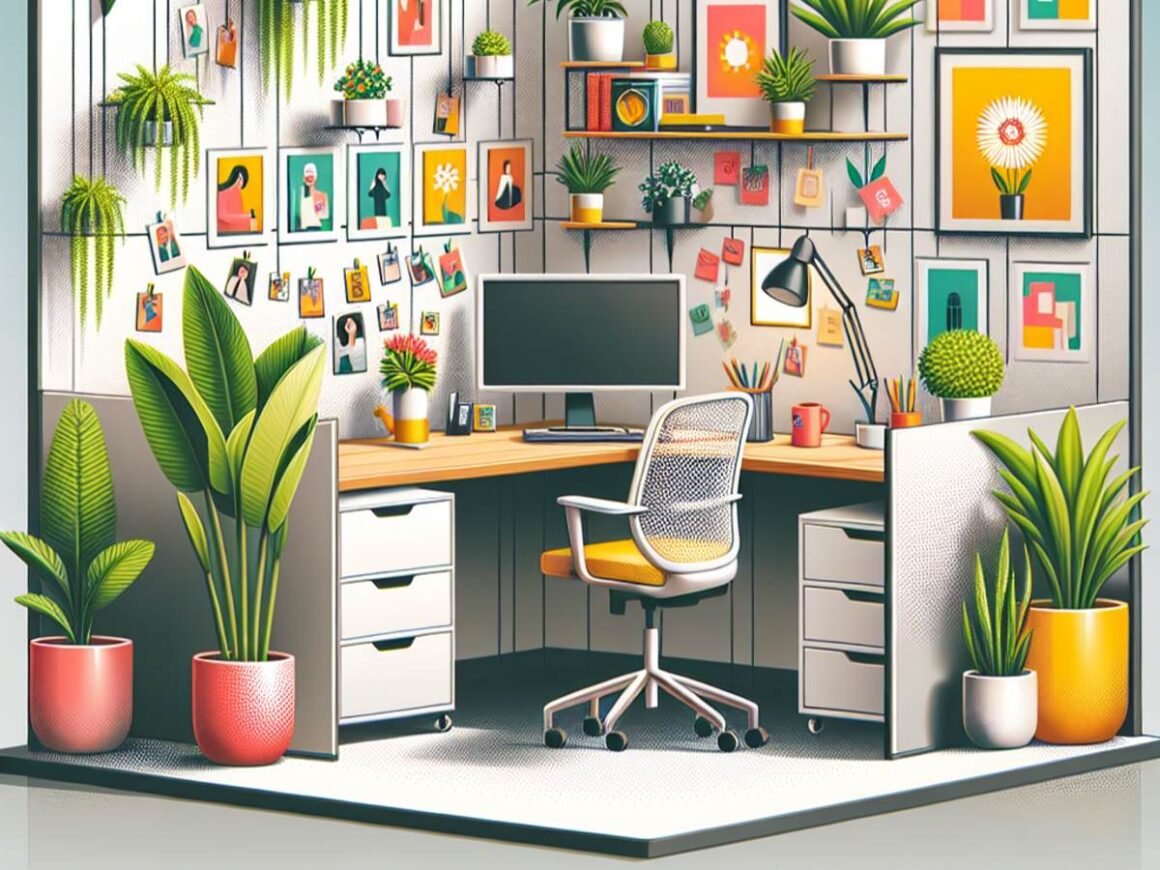
The Evolution of the Office Cubicle
The journey of the office cubicle is a testament to human ingenuity in the quest for an ideal workplace. From its inception as a simple, modular workspace solution, it has become an integral part of office culture and organizational dynamics.
Innovation and Adaptability
- Origins: The cubicle was initially conceived to maximize office floor space while providing workers with a semblance of their own area.
- Evolution: Over time, designers have refined cubicle aesthetics and functionality, transforming them into versatile tools that support various working styles.
Addressing Criticisms with Solutions
- Perceived Limitations: The traditional cubicle has been critiqued for creating a sense of confinement and limiting interaction.
- Response: Designers have responded by introducing elements such as adjustable walls and integrated technology.
- Promoting Well-being: Innovations now focus on ergonomic designs that promote physical health and spaces that cater to mental wellness.
Cultural Impact on Workspaces
- The cubicle reflects broader societal trends, including shifts toward collaborative work practices and digital integration.
- As workplace demographics change, office designs are adapting to meet the needs of diverse workforces with different expectations and work habits.
Future Outlook
- Balance Between Extremes: Finding the middle ground between open spaces that foster collaboration and private areas that allow for focused work is crucial.
- Digital Integration: As remote work becomes more prevalent, the function of physical office spaces, including cubicles, must adapt to support both on-site and off-site collaboration.
The story of the office cubicle is far from over. It remains a dynamic symbol in the narrative of workplace design—a narrative that continues to unfold as we reimagine what it means to work efficiently and comfortably in a world where flexibility is key.
FAQs (Frequently Asked Questions)
The inception of the office cubicle is a hallmark in the history of modern office design, providing a solution for privacy and personal space within a shared workspace.
Propst’s creation, named the ‘Action Office’ system, was instrumental in laying the blueprint for modern workspaces by introducing modular components and customizable features.
As the 1970s dawned, office cubicles rapidly became a defining feature in many workplaces, leading to the emergence of large-scale ‘Cubicle Farms’ that filled office spaces.
In response to critical views on traditional cubicles, a transformative wave swept through office design, leading to the revolution of open office layouts that aimed to break down barriers and promote collaboration.
Modern cubicles are equipped with adjustable features and connectivity options such as high-speed internet and cloud services, reflecting an emphasis on adaptability and supporting diverse work styles.
The redefined office cubicle plays into the larger goal of fostering work-life balance and reflecting corporate identity within the workspace, emphasizing employee well-being and organizational culture.





