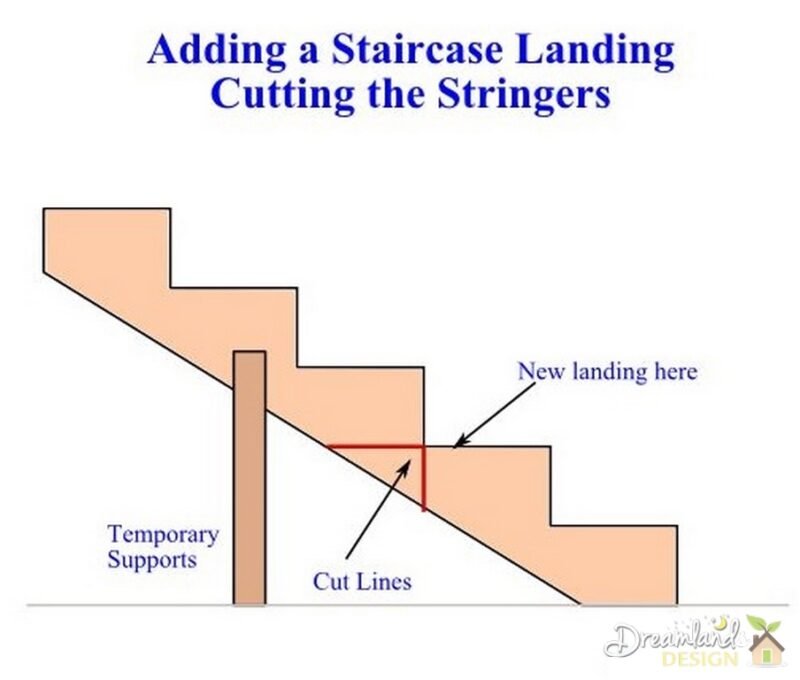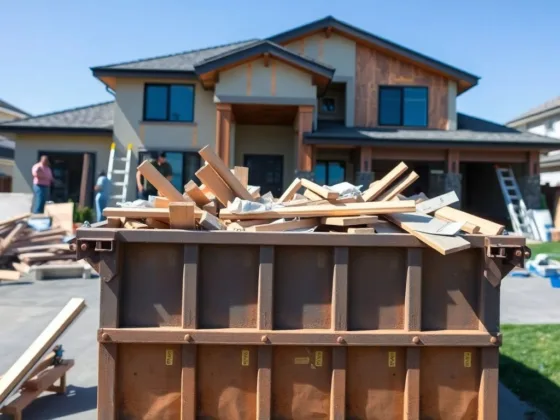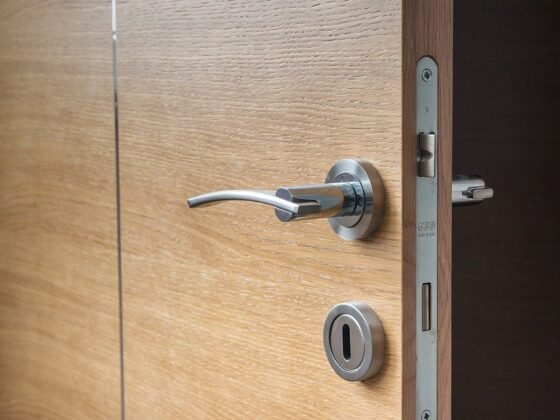Table of Contents Show
Learn about adding a stairway landing in the middle of a stair run. This is often used on basement stairs during a basement finishing project, on deck projects, and sometimes on tall stairways in homes with ceilings higher than nine feet. See the steps necessary for adding a landing to existing stairs to turn a stairway or provide a resting place on tall stairs.
Staircase Landings provide a place to stop and rest or change the direction of a staircase. In most cases, adding a landing in the middle of a stairway is not very difficult and the average homeowner with some DIY know-how and basic framing skills can easily manage the project.

Staircase Landings
Often in a home, a staircase is a straightforward affair between floors. In homes with high ceilings, this makes the stairs long, which can take up a lot of floor space. Some building codes specify that a landing is required on staircases that rise above a certain height.
Whatever the reason, you can add a landing to an existing staircase. An important factor to remember is that each step on a staircase must rise the same amount as the others.
You can’t have a rise of 7 inches on one step and 8 inches on another. None of the steps may vary in height more than 1/4 inch than any other step. If you’re cutting off the stairs and adding a landing, usually this won’t be a problem.
You’ll use the cut-off stringers for the second set of steps and they’ll be exactly the right size, as long as the original steps meet the code in the first place. If not, you may have to obtain permission from the building department to make one set of steps different from the other set.
The average do-it-yourself homeowner will need a full 8 to 10-hour day for this project, so let’s take a good look at how to change stairs into a landing.
Getting Started
Stairways with finished treads, risers, moldings, and skirts are cut and fitted together. Each part fits into the next and the finished staircase is a complete woodworking project.
Use care when disassembling a finished staircase to avoid damaging the parts and moldings. Take additional care in planning the cutting of the moldings.

First, remove any wall sheathing like drywall from the framing underneath the stairs so you can evaluate the support system. Determine where the landing will go and mark the stringers at the bottom of the last riser. See the sketch.
Some stairs don’t have a frame that supports the stringers. If this is the case, you’ll need a temporary support structure to hold the stairs up while you build the landing and reattach the cut-off stringers. Install a pair of 2-by-4s to support each stringer just above the cutoff point.
Remove the stair treads and risers just above the cut point and all the treads and risers below the cut point. Draw a vertical and horizontal cut line on each stringer using a level. Cut the stringers with a circular saw and make the horizontal cut first, and the vertical cut second.
Set the cut-off stringers aside, you’ll use them later.
Build a Landing
A landing is nothing more than a small floor supported on four sides. The landing is a rectangle made from strong materials built to fit under the stairs to support them and extend in front of the stairs to the floor of your landing. Build the landing frame with 2-by-8 lumber much like a regular floor.
The joists connect to the ends with joist hangers. Keep the frame square and place interior joists on 16-inch centers.

Raise the landing frame to the bottom of the stair stringers and build a support wall under each side. Connect the support walls to the landing frame with nails or screws.
Plumb the walls and fasten them to the floor. Connect the landing frame to the stair stringers with mending plates. Recess the wall on the side that will have the bottom set of stairs by 1 1/2 inches to allow room for a header plate.
Tip: Depending on the height of the landing, the space underneath can offer a fair amount of storage. Take that into consideration when you frame the walls that support the landing frame.
Replace the treads and risers on the stairs leading up from the landing. Cover the landing floor with 3/4 inch plywood, then use a second covering to increase the landing floor thickness to the same thickness as the stair treads.
Consideration:
If you need a railing on the landing, attach the railing posts to the framing with 1/2-inch carriage bolts before installing the floor sheathing. Then cut the plywood to fit around the posts. Few landings on the stairs will not have a wall or railing. Check with your building department for local codes and rules.
Reattach the Stringers
Cut a 2-by-8 to fit below the landing frame on the side the bottom set of steps will attach to, and fasten it to the wall frame with deck screws.
This provides an attachment point for the stringers. Attach the stringers to the landing frame and support the header with stringer hangers.
These look very much like joist hangers and work the same way. Use a level to keep the step cutouts on the stringers level from front to back while you attach them. Also, check for level across the tread cutouts from stringer to stringer.

Set a tread on the top step cut out and measure from the top of the tread to the top surface of the landing floor. The distance should be exactly the same as the distance from the top of one tread to the top of the next on the upper set of stairs.
Remove the bottom tread and measure between the stringers. Cut 2-by-4s to fit between them and place the 2-by-4s on the floor between the stringers and against the riser.
Nail the 2-by-4s to the floor and nail the stringers to the 2-by-4s. This stabilizes the bottom of the stairs and keeps them from moving.
Reinstall the treads and risers on the bottom set of steps. Build railings or walls to enclose the landing and install new stair rails on the lower set of steps.
Image Credit
- Photo of Adding a Staircase Landings, Steep Staircase by Erich Ferdinand at Flickr.com: https://www.flickr.com/photos/erix/2380715186/
- stair contractor build stair rail (1) | www.thefinishingcomp… | Flickr
Building a Staircase
A staircase can be the focal point of a room or entryway and you want to show it off. Architects often place the main stairway of a home near the main entrance so it can be seen. With patience and attention to detail, you can build your own finely crafted staircase yourself.
- How to do Stairs, DIY Guide to Building a Stairway
- Building a Staircase: How to Install Stair Treads
- Installing Posts for a Staircase Balustrade
- Building a Staircase Railing with Balusters
- Staircase Landings, Add a Landing to Existing Stairs










