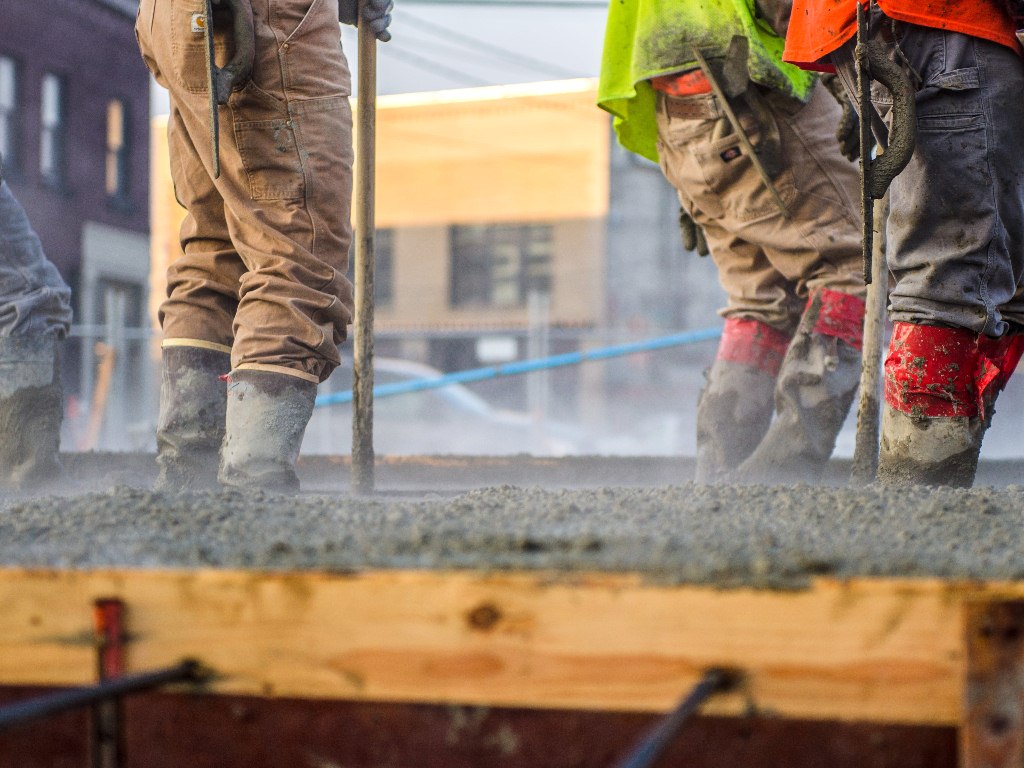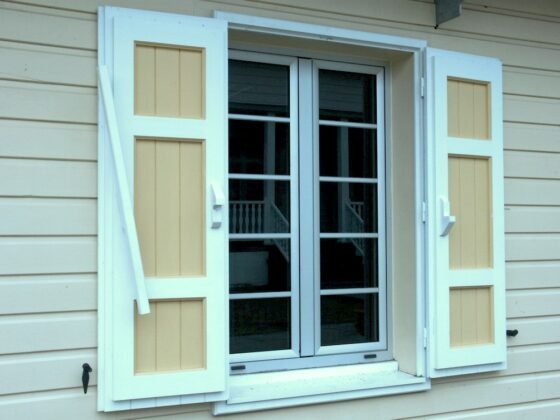Any structure is only as good as its foundation, and any foundation is only as good as its base. A structure’s foundation must sit on a solid, stable base.
The foundation must meet the requirements of the structure to be placed on top of it. The foundation must be able to handle the weight of the structure over time.

Concrete foundations can be needed for small things like fountains, planters, decks, patios, homes, garages, or large commercial buildings.
Read Also:
- Geopolymer Concrete Is an Eco-Friendly Substitute for Traditional Cement Concrete
- Basement, Crawlspace, Concrete Slab: A Guide to Home Foundation Types
- Revitalize the Look of Your Home with Beautiful New Concrete
- Multiple Reasons for Hiring Commercial Concrete Contractors
- How to Install Honed Concrete with These 6 Tips
- How Concrete Piers Help in Foundation Repair
- The Ultimate 1 Day Concrete Floor Coating
- 5 Key Benefits of Using Concrete
Concrete Foundations and Foundation Systems
Concrete foundations are used for buildings large and small, parking garages and parking lots, and other paving solutions, patios, and smaller projects such as retaining walls and steps, footings, column pads, fountain bases, and air conditioner pads.
Concrete used in all of these projects must be properly mixed and installed to be strong and long-lasting. And, the base the concrete sits on must be properly prepared.
When contemplating hiring a concrete contractor, check out frasercon.com for quality design and work.
The quality of the concrete project depends on using a contractor who follows all the steps and requirements to make a concrete foundation that is stable and long-lasting.
Since the concrete foundation will be supporting a lot of weight, there is no room for cost-cutting.
Whether Hiring the Concrete Work or Doing it Oneself
There are 5 Tips for Laying a Good Concrete Foundation. When a contractor is hired, make sure they cover all the proper steps in preparing the base and laying the concrete foundation.
If a homeowner is doing their own concrete work, these steps must be followed.
- Planning is important. The depth of the concrete foundation must be determined. The average home foundation must be three feet deep.
If there are moisture issues, such as high water content, the foundation will need to be deeper.
This is where it is best to seek a professional to help determine the proper depth for the foundation.
- Before the project begins, remove anything that in the way of digging or pouring the concrete. This includes branches, rocks, and more that is in the way of the equipment and the actual foundation area.
For anything but a small project, use excavating equipment rather than a shovel to remove all of the soil down to the proper depth.
The equipment can be rented. Remember there are footings to dig in addition to the foundation.
- Rent a compactor to flatten and level the base soil and remove any air pockets. This must be done several times and be followed with an even layer of gravel or sand and then a layer of waterproof polyurethane.
- Next, install footings and other materials to strengthen the foundation. This is where working with an engineer to determine how many footings are needed is important.
Consider where to place anchor bolts for the structure that will sit on top of the foundation. Add the reinforcement products needed for the foundation concrete.
- Mix and pour the concrete. Use quality concrete with the correct amount of water for proper consistency, or purchase ready-mixed concrete that comes in a special truck.
Use 1×4 lumber or other equipment to keep the concrete level. Smooth the concrete when still wet, and wait for the concrete to cure. Follow the manufacturer’s directions carefully.
Footings
For projects of larger sizes such as houses or commercial buildings, footings must be poured around the outside edges of the whole building.
The footings are framed and poured before the foundation is poured. The forms for footings are made of 2 x 10 boards and installed in a carefully planned and measured foundation area.
They must be square, level, and reinforced to be strong enough to hold the heavy concrete as it is poured and goes through the drying process. These forms are removed after the footings have dried and cured.









