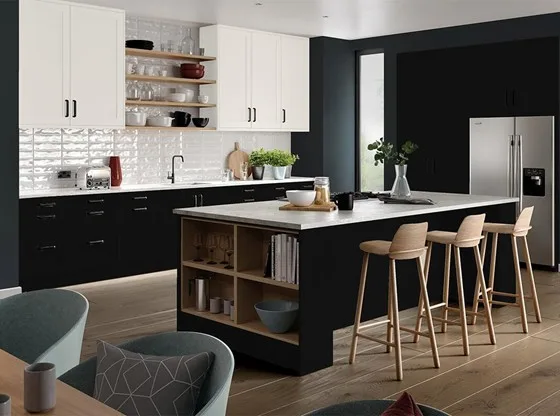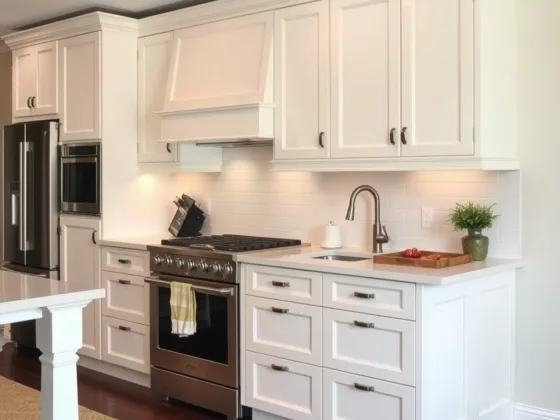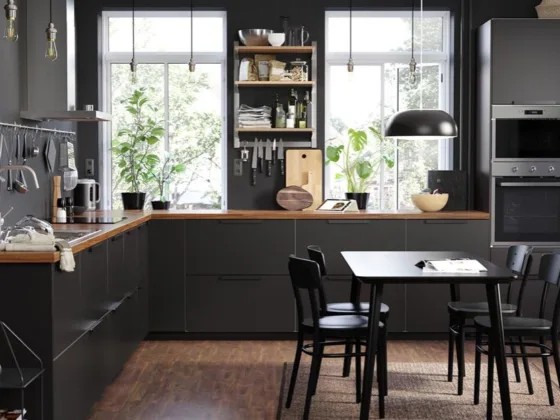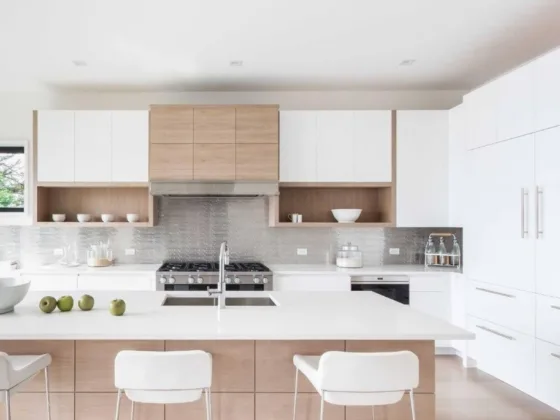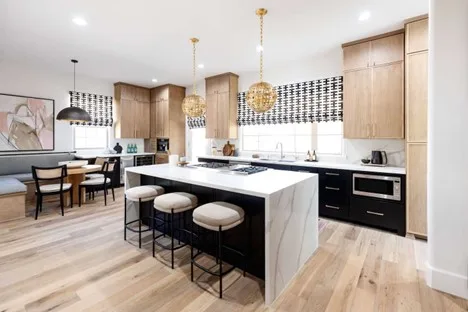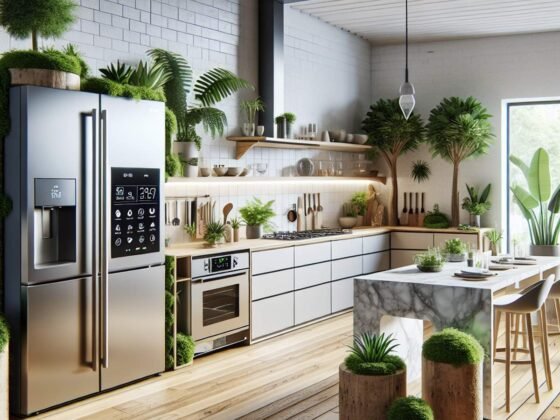Table of Contents Show
Galley kitchens, named after the narrow and efficient kitchens in ships, are common in many homes, especially older homes, and apartments.
While these kitchens can be very functional, many homeowners yearn for a more spacious, modern look and feel. That’s where the concept of transforming a galley kitchen comes into play.

Whether you’re looking for a complete overhaul or just a few key updates, a galley kitchen transformation can make a big difference in your home.
The transformation process can be an exciting journey, allowing homeowners to infuse their personal style while improving the functionality of the space. This guide is here to assist you in that journey.
The Anatomy of a Galley Kitchen
A galley kitchen, typically, consists of two parallel runs of units forming a central corridor in which to work. The galley layout works well for all kitchen styles; it’s also the preferred design of many professional chefs, who love it because it enhances safety and efficiency during cooking.
However, galley kitchens, by their very nature, are small and can often feel cramped. One of the key challenges homeowners face with galley kitchens is the lack of space. And let’s face it, while galley kitchens can be charming, they can also benefit from a little sprucing up to maximize their potential.
Read Also:
The Vision for Your New Galley Kitchen
Before you start your transformation, it’s essential to have a clear vision of what you want your new kitchen to look like. Start by considering your lifestyle needs.
Are you a gourmet cook, or do you usually prepare simple meals? Do you entertain a lot? The answers to these questions will guide your transformation decisions.
Take some time to explore the latest kitchen design trends. Websites such as Pinterest are great places to gather inspiration. From luxury kitchen remodeling service to DIY hacks, there’s no shortage of ideas for transforming your galley kitchen.
Planning Your Galley Kitchen Transformation
A well-planned remodel can transform a narrow, cramped galley kitchen into an efficient, and inviting space. Start by setting a realistic budget. A clear understanding of your financial boundaries can help you make smart decisions about what to include in your remodel.
The next step is to evaluate the layout of your kitchen. While the basic layout of a galley kitchen (two parallel counters) will likely remain the same, there’s a lot you can do to optimize this space.
Consider how you move through the kitchen and plan accordingly. For instance, placing the sink and refrigerator close together can make meal prep more efficient.
Designing the Perfect Galley Kitchen

Once you have a clear understanding of your needs and your budget, the fun part begins – designing your dream kitchen. A well-designed galley kitchen can be super-efficient and stylish at the same time. When considering your design, there are a few key factors to keep in mind.
One of these factors is space optimization. In a galley kitchen, every inch counts. Consider adding open shelving or ceiling-height cabinets to maximize your storage space. Or, you can also Upgrade your kitchen with cabinet refacing services to give a fresh look without changing the existing layout.
Another important design aspect in a galley kitchen is lighting. Good lighting can make a small kitchen feel larger and more welcoming. Consider a combination of task, ambient, and accent lighting to make your kitchen functional and appealing at all times of the day.
The color scheme you choose for your galley kitchen can also significantly impact its look and feel. Light colors can make the space feel more open and airy.
However, don’t shy away from bold colors if that’s more your style. A bold backsplash or colorful appliances can add personality to your kitchen without taking up any additional space.
Selecting Materials for Your Galley Kitchen Transformation
The materials you choose for your kitchen remodel can make a big difference in the final look and feel of the space.
When choosing materials for your countertop, you’ll want to consider not just the look but also the durability and maintenance requirements. Options like granite and quartz are popular for their durability and wide range of style options.
Choosing the right flooring for your kitchen is also crucial. Hardwood floors can add warmth and charm to your kitchen, while tile floors are easy to clean and maintain. Some homeowners prefer the modern look and durability of concrete.
Finally, your choice of backsplash can either serve as a neutral backdrop or add a pop of color and personality to your kitchen. Consider your overall design scheme and your cooking habits when choosing a backsplash material.
Appliance Considerations for a Galley Kitchen
The right appliances can make a big difference in the functionality of your galley kitchen. When choosing appliances, consider their size, style, and energy efficiency.
While large, professional-grade appliances might be tempting, they might not be the best fit for a small galley kitchen. Instead, consider smaller, more compact appliances that can fit well into your space.
Energy-efficient appliances may have a higher upfront cost but can save you money in the long run. Energy Star-rated appliances, for example, use 10-50% less energy and water than standard models.
Investing in these appliances not only reduces your utility bills but also contributes positively to the environment.
The Transformation Process: A Step-by-Step Guide

The actual process of transforming your kitchen might seem daunting, but breaking it down into steps can make it more manageable.
The first step is usually demolition. This involves removing old appliances, cabinets, and fixtures to make way for new ones. This step can be messy, so make sure to prepare your home by covering furniture and sealing off other rooms to prevent dust from spreading.
Next comes the installation of new features and fixtures. This might involve rewiring, plumbing, installing new cabinets and countertops, and painting. This step is where you’ll see your design come to life.
Finally, you’ll add the finishing touches. This includes installing appliances, lighting, and any additional features like a backsplash. Once these steps are completed, you’ll have a beautiful, transformed galley kitchen to enjoy.
Safety Precautions During Your Galley Kitchen Transformation
Safety should always be a priority during a kitchen remodel. Start by setting up a temporary kitchen in another part of your house to avoid the need to navigate through the construction area. Make sure to keep pathways clear and tools safely stored when not in use.
Protecting your family during the construction process is also crucial. Make sure children and pets are kept out of the work area at all times. Discuss safety protocols with your remodeling team and ensure they follow them strictly.
Life After Your Galley Kitchen Transformation
Once your remodel is complete, it’s time to enjoy your newly transformed kitchen. To keep it looking and functioning at its best, establish a regular maintenance routine.
This might involve wiping down countertops daily, cleaning appliances as recommended by the manufacturer, and regularly checking plumbing and electrical fixtures for potential issues.
Adjusting to your new kitchen layout may take some time. Experiment with the placement of dishes, utensils, and food items to find the most efficient arrangement for your cooking style. Over time, you’ll discover what works best for you and make the space truly your own.
Frequently Asked Questions (FAQs)
Before concluding, it’s important to address some frequently asked questions about transforming a galley kitchen.
How Long Does a Galley Kitchen Remodel Typically Take?
The timeline for a kitchen remodel can vary greatly depending on the scope of the project. However, on average, you can expect a full kitchen remodel to take between 6 to 8 weeks.
Can I Live in My House During the Kitchen Remodel?
Yes, many homeowners choose to live in their house during a kitchen remodel. However, it can be challenging, especially if the remodel is extensive. Set up a temporary kitchen to help manage meal prep during the remodel.
How Can I Maximize Storage in My Galley Kitchen?
There are several ways to maximize storage in a galley kitchen. Consider installing ceiling-height cabinets, adding a pot rack, or using cabinet organizers to make the most of your space.
Summary
Transforming a galley kitchen is an exciting endeavor that can significantly improve the look and feel of your home.
With careful planning, the right materials, and a focus on safety, you can turn your cramped galley kitchen into a functional and stylish space. Enjoy the process and look forward to the enjoyment your new kitchen will bring!



