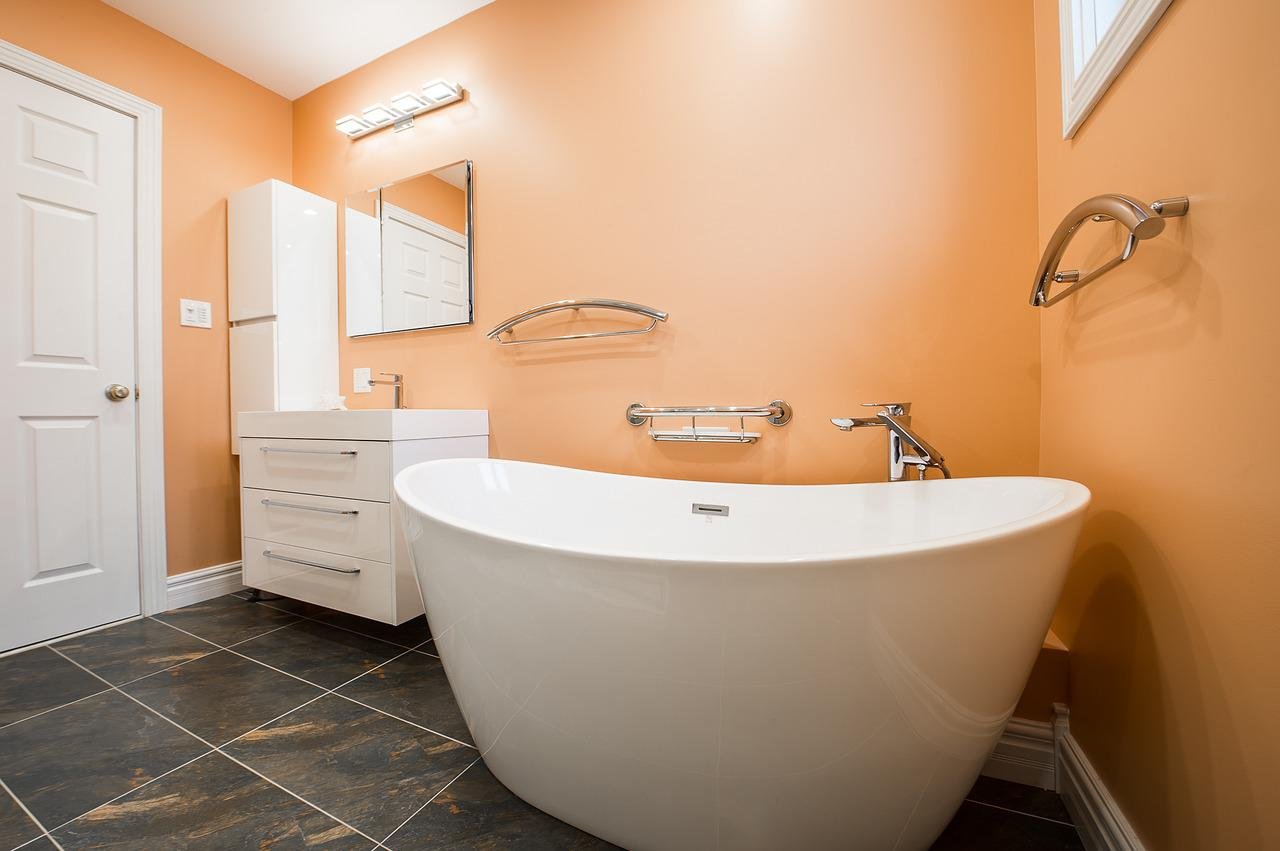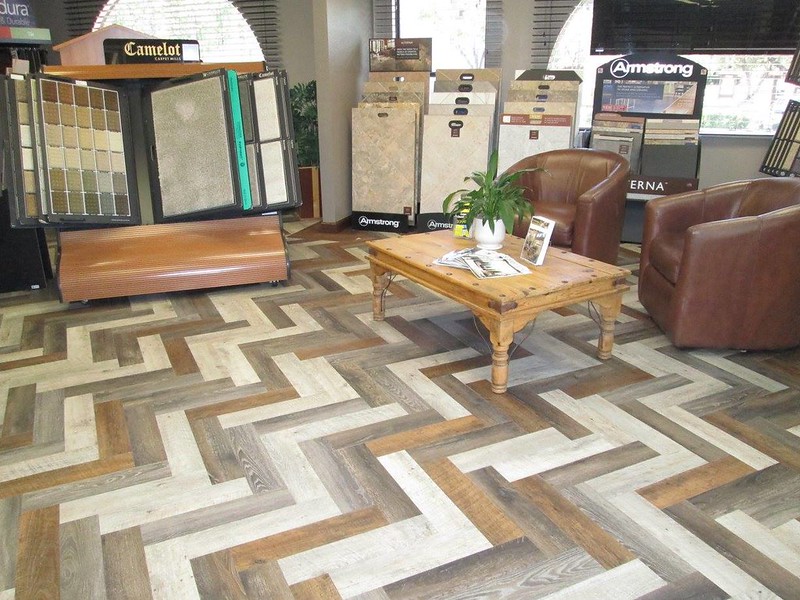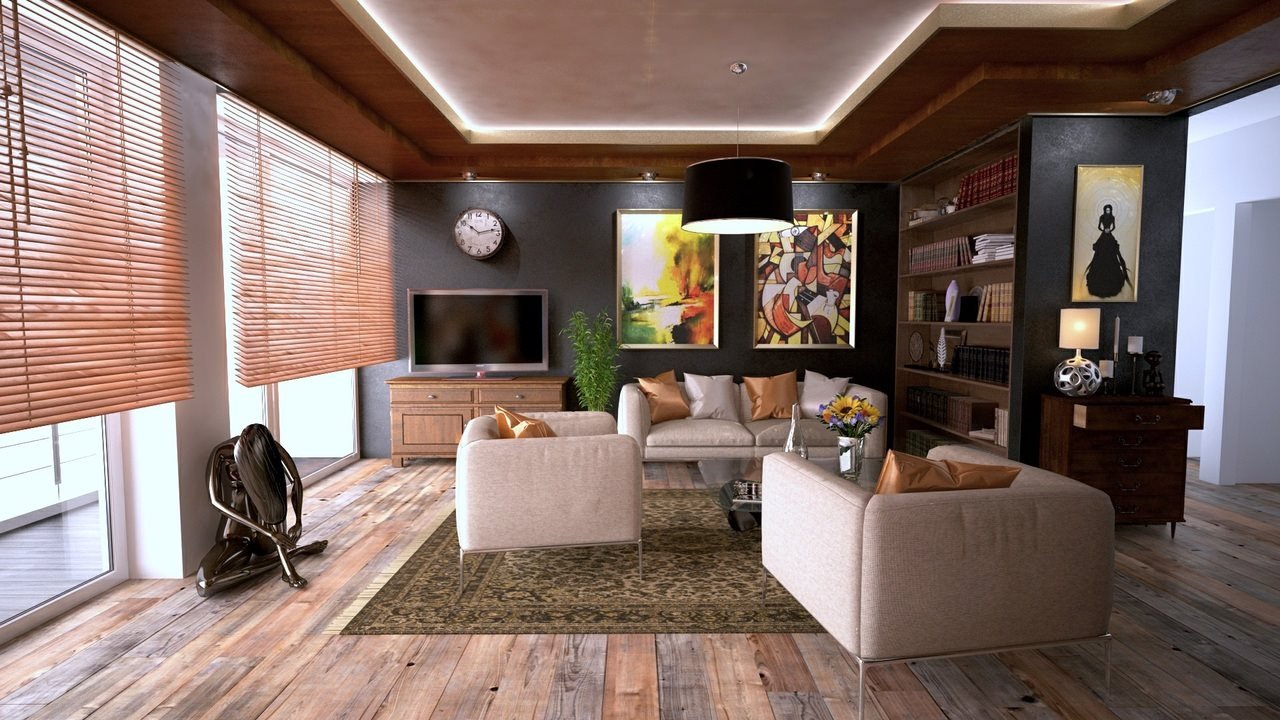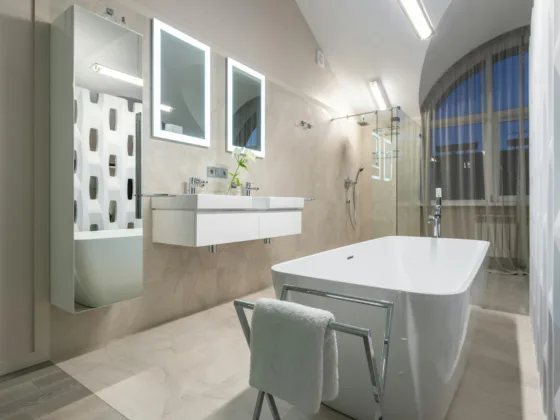Table of Contents Show
Dream homes are made, not built. Think of your home’s initial build as the canvas. You’ll really create art once you decide to remodel and renovate.
A smart homeowner knows to look at the bathroom when you’re interested in making improvements. The bathroom remodeling industry is worth more than $59 billion today.

There are several different types of bathrooms you can look into when deciding to make changes to your home. Consider the following examples of bathroom layouts you can choose for your big home remodeling project.
Powder Room for the Half Bathroom
Many people understand that the master bathroom is where the money is, but don’t underestimate the importance of your half bath. A half bathroom lets your guests wash their hands between meals and make quick stops to the restroom. It’s common for these bathrooms to be placed under or near the stairs so that people can use the restroom without having to use the upstairs bathroom.
Since it’s a half bathroom, there’s just a toilet and no shower or tub. These rooms are also generally on the smaller side.
Read Also:
Lavish and Luxurious Master Bathroom
The master bathroom is the creme de la creme when you’re looking to remodel your home. These bathrooms are built on luxury, comfort, and privacy. This is where you go all out the features and the fixtures, creating the type of experience you’d hope to get in a hotel.
Some features that people tend to include in master bathrooms include:
- Large, jetted tubs
- His and her sinks
- Waterfall showers, multi shower heads, and lavish settings
- Extra closets and storage space
- Separate bathroom fixtures, and even a private toilet enclave
It’s important to put the greatest thought and detail into your master bathroom remodel since this is where you get the greatest return on investment (ROI) in your household.
Joint Bathroom Layouts
When you want to add luxury and functionality to your bathroom, you can’t go wrong with joint layouts. A Jack and Jill layout is a type of joint bathroom that separates two different bedrooms. Occupants of these rooms share the bathroom, and the doors lock on both sides.
In custom homes, you can adjoin these bathrooms however you’d like and can use them to maximize your square footage.
Sauna Style Bathrooms
Finally, consider the sauna-style options so that you can offer premium and luxurious relaxation. With a sauna-style bathroom, you’re upgrading to features that are meant to be therapeutic and promote wellness. This could include sauna steam rooms, sauna showers, aromatherapy, and other fixtures.
These bathrooms also typically have tile and layout that enhances the mood. Use this bathroom remodel guide as a starting point when you’re ready to do some serious work in your home.
Invest in the Best Bathroom Layouts
The points above explain which bathroom layouts are best for your remodel. Start working with a few different professionals that can help you put it all together.
Begin with the words of advice in this article and check out our other articles that’ll help you get the most from your household over the years.









