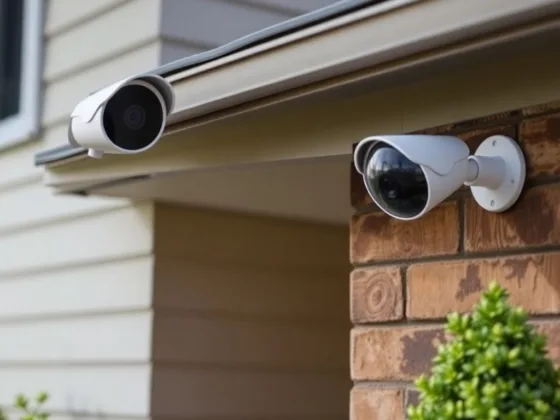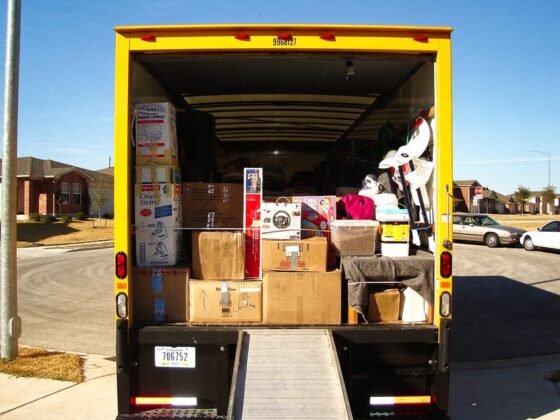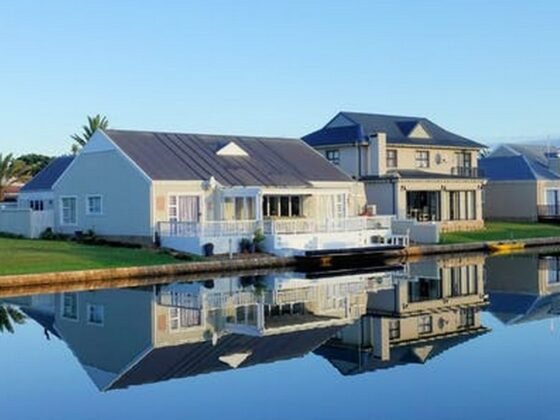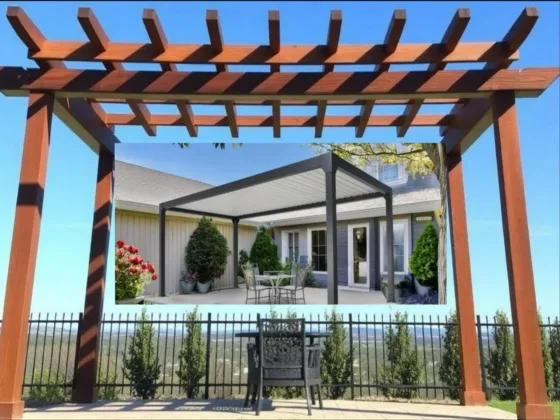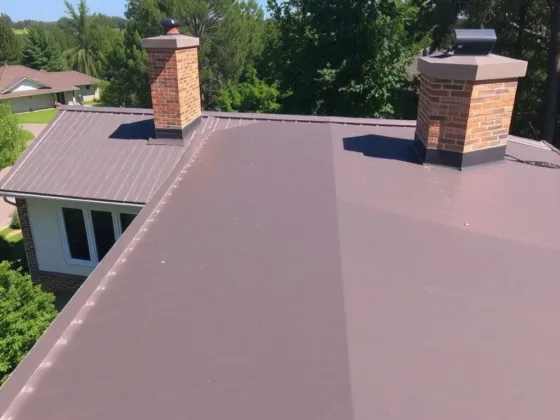Table of Contents Show
When it comes to installing a new HVAC unit, size matters but not the way most homeowners think. The size of a new HVAC system can turn into a mystery for a lot of homeowners especially if they have never had a system installed before.
In fact, most of the homeowners are not aware that the biggest AC or heating unit is not always the best option.
The U.S. Department of Energy has estimated that the majority of residential systems throughout the country are indeed oversized.
In order for the homeowners to get the maximum comfort and keep their energy costs down, it is crucial that a professional like yourself help them select the appropriate size.
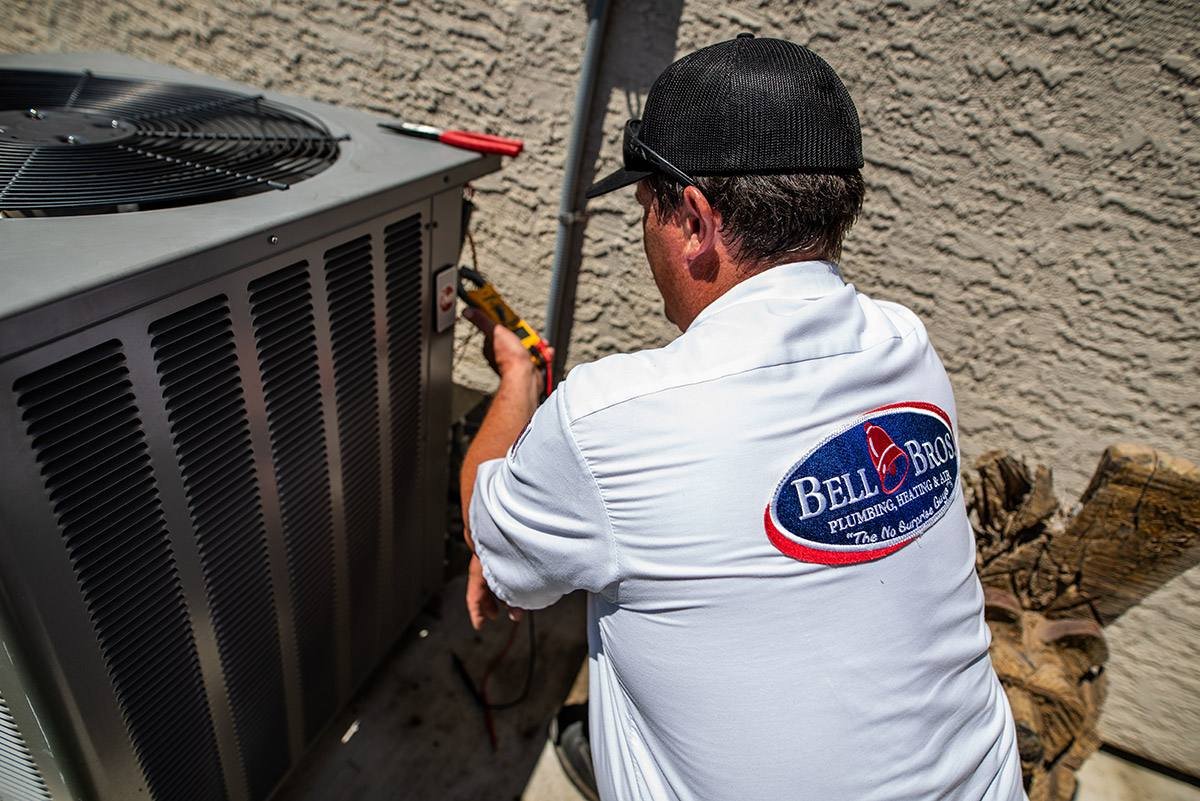
In this article, we will discuss a number of issues that may arise from under-sizing or oversizing an HVAC system as well as the reasons why you should help homeowners find their “Goldilocks” system and how you can go about getting them a system that’s within their budget and meets their home’s needs.
Read Also:
The “Goldilocks” Factor
An HVAC system that’s too small for a home will encounter a number of issues. First, the home will never be cool or warm enough, if the Chicago HVAC is too small for its size. The system will run flat out, and it will likely cool or warm some areas of a home and leave other parts out.
In addition, an undersized system will continuously run and use more power, therefore, drive energy bills to skyrocket.
Last but not least, there will be an issue with the unit’s lifespan getting shorter due to frequent short cycling. In the end, an HVAC system that is operating non-stop will need continuous and costly repairs.
On the other hand, a furnace, heat pump, or air conditioner that’s too large for the home leads to problems as well. Oversized systems tend to start, quickly reach temperature, and then turn off. That cycle is likely to repeat.
A common complaint you will immediately get from the homeowner is about the noise of the system constantly switching on and off. Furthermore, by reaching the thermostat temperature fast, it will also rise a home’s humidity levels and lower IAQ by not being able to satisfactorily eliminate moisture and dust from the air.
It is important to work with the customer to find that “Goldilocks” unit. If you remember this fairy tale, Goldilocks had her choice of items from three bears and kept picking the option between the two extremes.
That is what you need to aim for during a sizing estimate. By matching the homeowner to the proper system, they will be happy in the long run and more likely to positively review you, refer your business, and return to your business for other service requests.
How to Properly Size an HVAC Unit
Giving the report on HVAC Equipment Sizing from the U.S. Department of Energy, there are a few steps to take when sizing a home’s HVAC system. First and foremost, you will need to figure out the size of the home including each individual room as well as the number of people living there.
Then, measuring just how much heating or cooling a home needs starts with BTU, a measurement of heat energy. You may also have heard of “tonnage.” Similar to BTUs, this is a measure of the system’s capacity. You can convert tonnage to BTUs at a ratio of 1/12,000. For example, a 2-ton system is capable of moving 24,000 BTUs per hour.
For quick calculations, BTUs are linked to square footage. For this reason, the most critical point of an in-home estimate is taking a true square footage measure of the home.
Break the home into rectangles and use a laser measurer to get accurate numbers. When in doubt, always measure twice and double-check your math.
In addition, the American Society of Heating, Refrigerating, and Air-Conditioning Engineers recommends using the industry’s ACCA Manual J calculation.
Other Factors Affecting Sizing
There are more variables to consider than just square footage when sizing a new heating or cooling system.
If you are working in the Northeast or the Midwest, you need to factor in humidity. If you are a contractor in the desert Southwest, think about those triple-digit summer temperatures and how they’ll impact the overall cooling load of the home.
The U.S. Department of Energy divides the nation into 8 climate zones—and individual metro areas can themselves contain multiple zones.
Even beyond just geography, every home is different. How many windows are there in the home? Are they dual-pane? What about the existing insulation? What is the homemade of? Does it have a fireplace?
How many people live there (believe it or not, the heat emitted by our bodies is something that needs to be compensated for in a BTU measurement!)? Does the home have vaulted ceilings that heat can rise into?
The point being, there is a lot for you to consider during your time in the client’s home. The more detailed you are, the better your chances of matching them to the right HVAC system.
Don’t Forget to Listen
While you’re calculating the cooling and heating needs of the home, don’t forget about the single-most-important thing: the homeowner. Take the time to listen to the homeowner. What are their expectations for a new system? Did their past system meet those expectations? In what way could their home be more comfortable?
By taking the homeowner’s comfort needs into account, you are not only more likely to match them to the right system, but you’re also improving their experience with your company.
Never underestimate the power of reputation. If you’re diligent in finding the right systems for your customers, you’ll bolster your standing as a professional in this field, both amongst your peers and the customers you’ve served.
Author Bio:
Lisa Davis is the HVAC content creator at ABC Cooling, Heating and Plumbing, a professional HVAC service company located in Hayward, CA.




